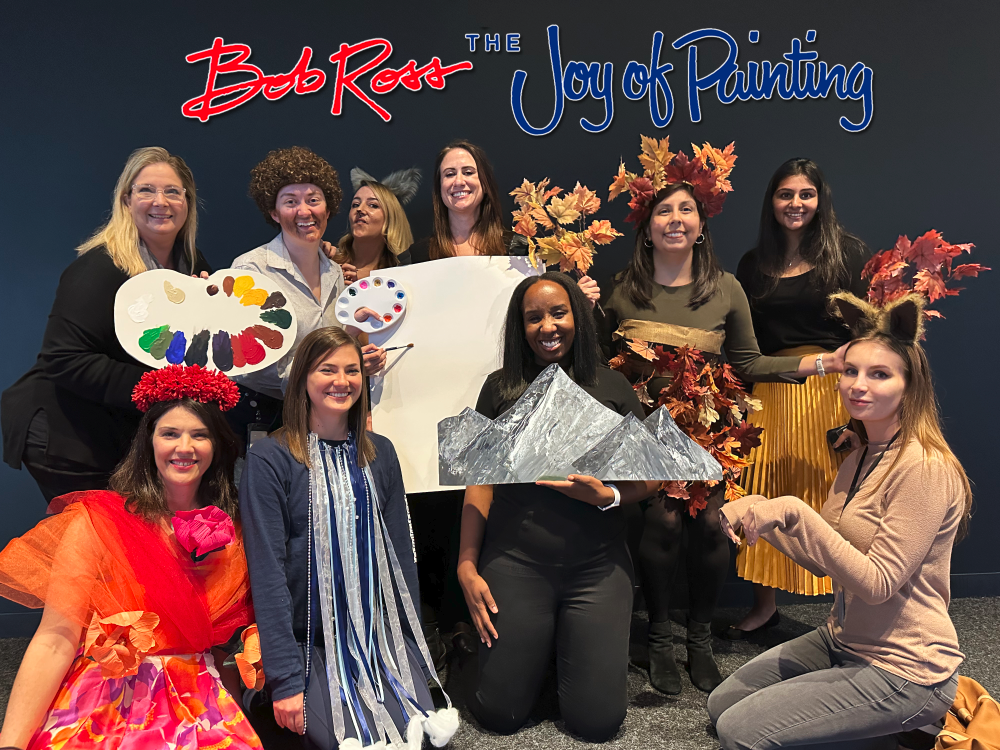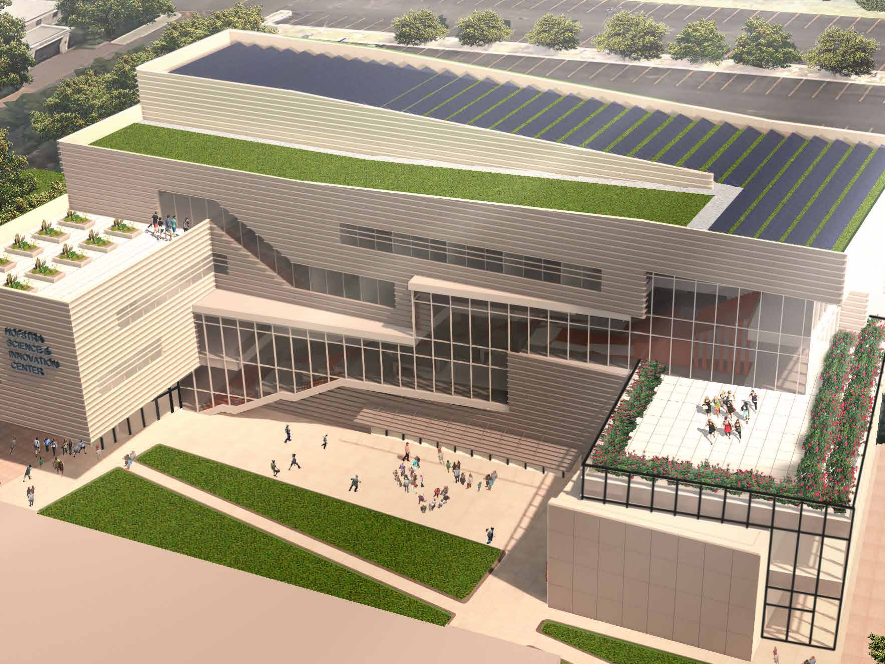At my time at Solutions Architecture I have been given the opportunity to work at several projects with different skillset to get an exposure of every aspect involved in the field. Preparing scaled drawings and contract documents for construction purposes using Revit or even laying out presentation boards for client meetings and finalizing the 3D renderings are some of the responsibilities I was given. I have also been a part of the client meetings, site visits and planning diagrams/layouts during schematic design phase being the most exciting part.



