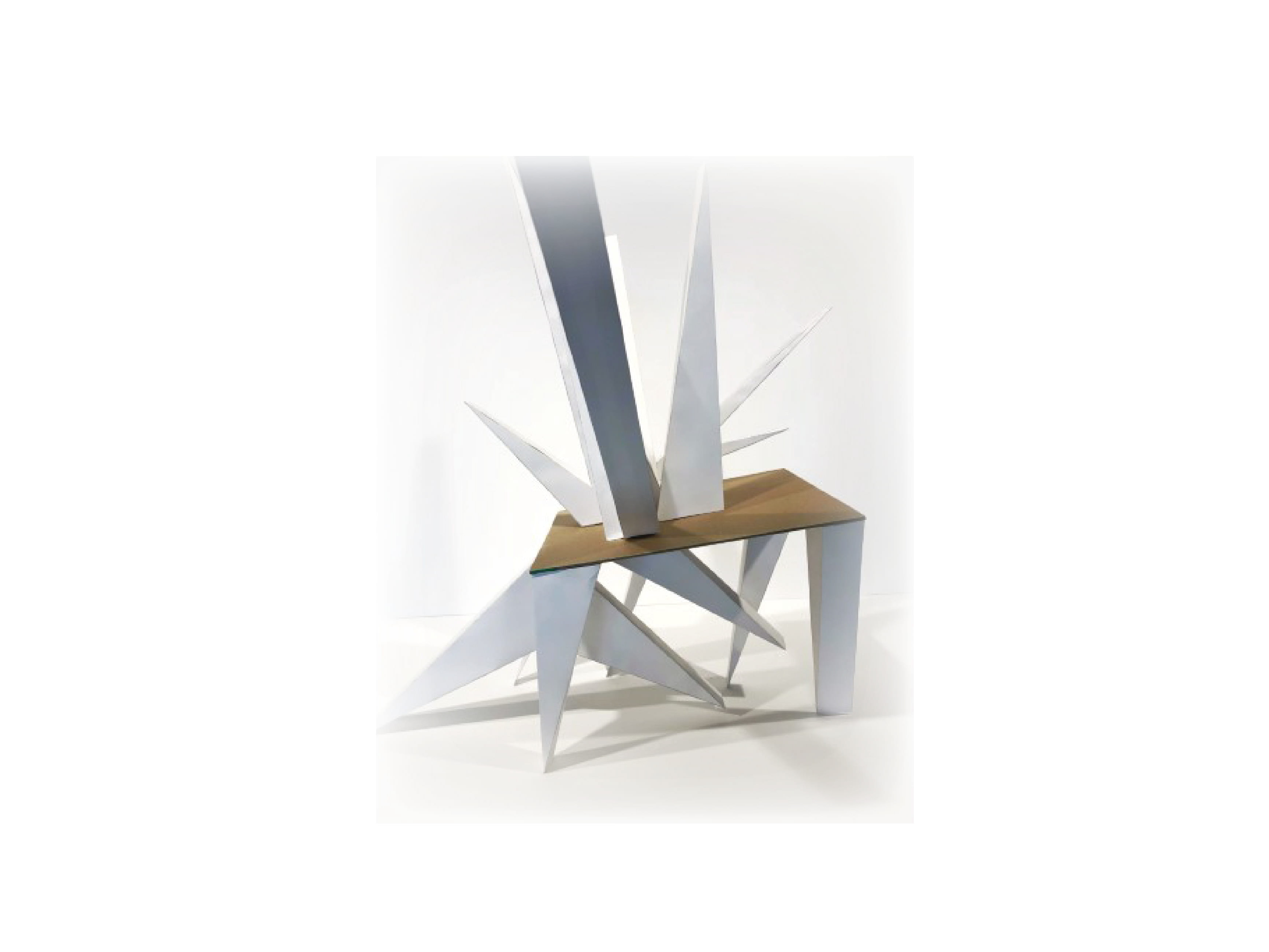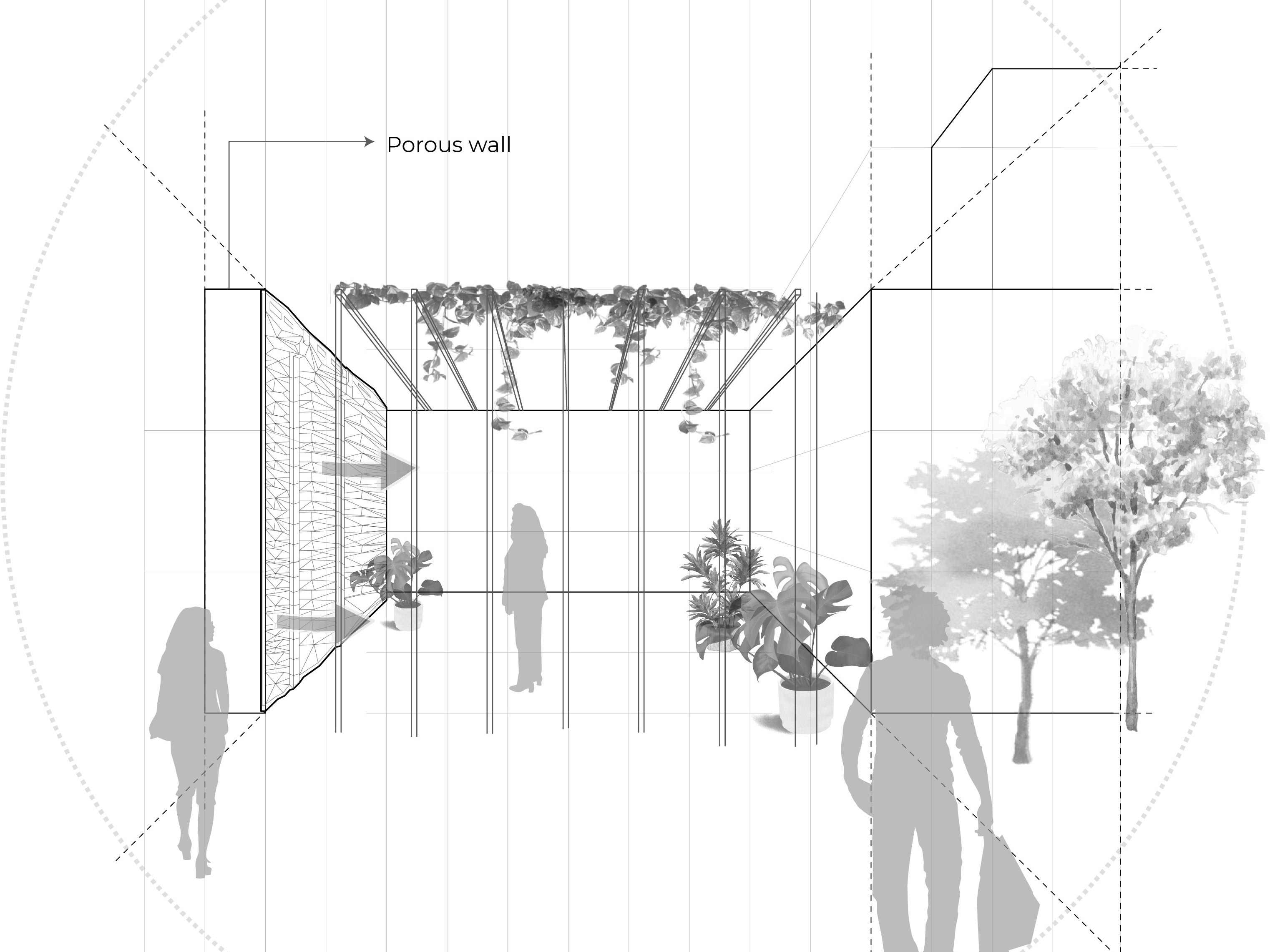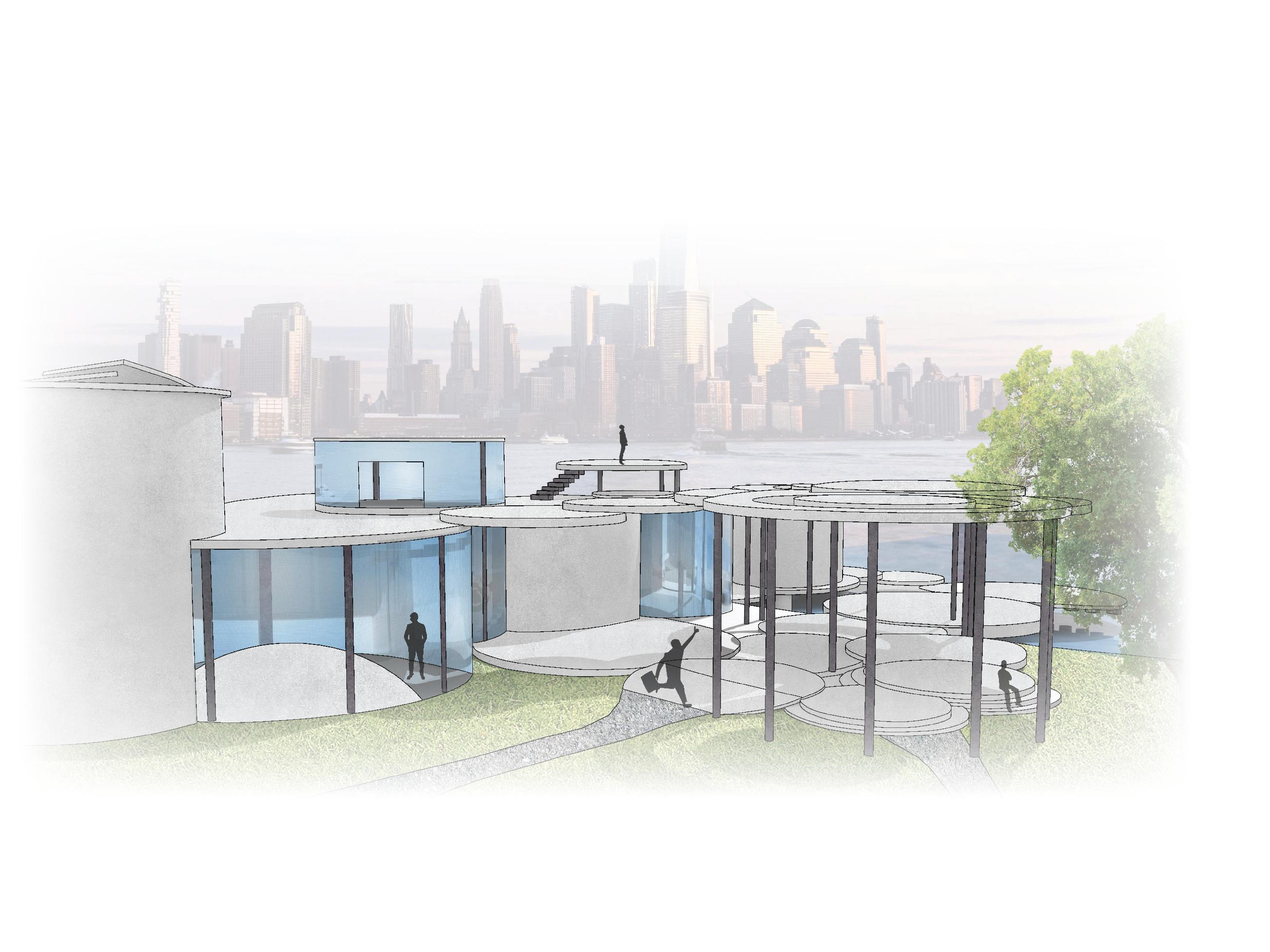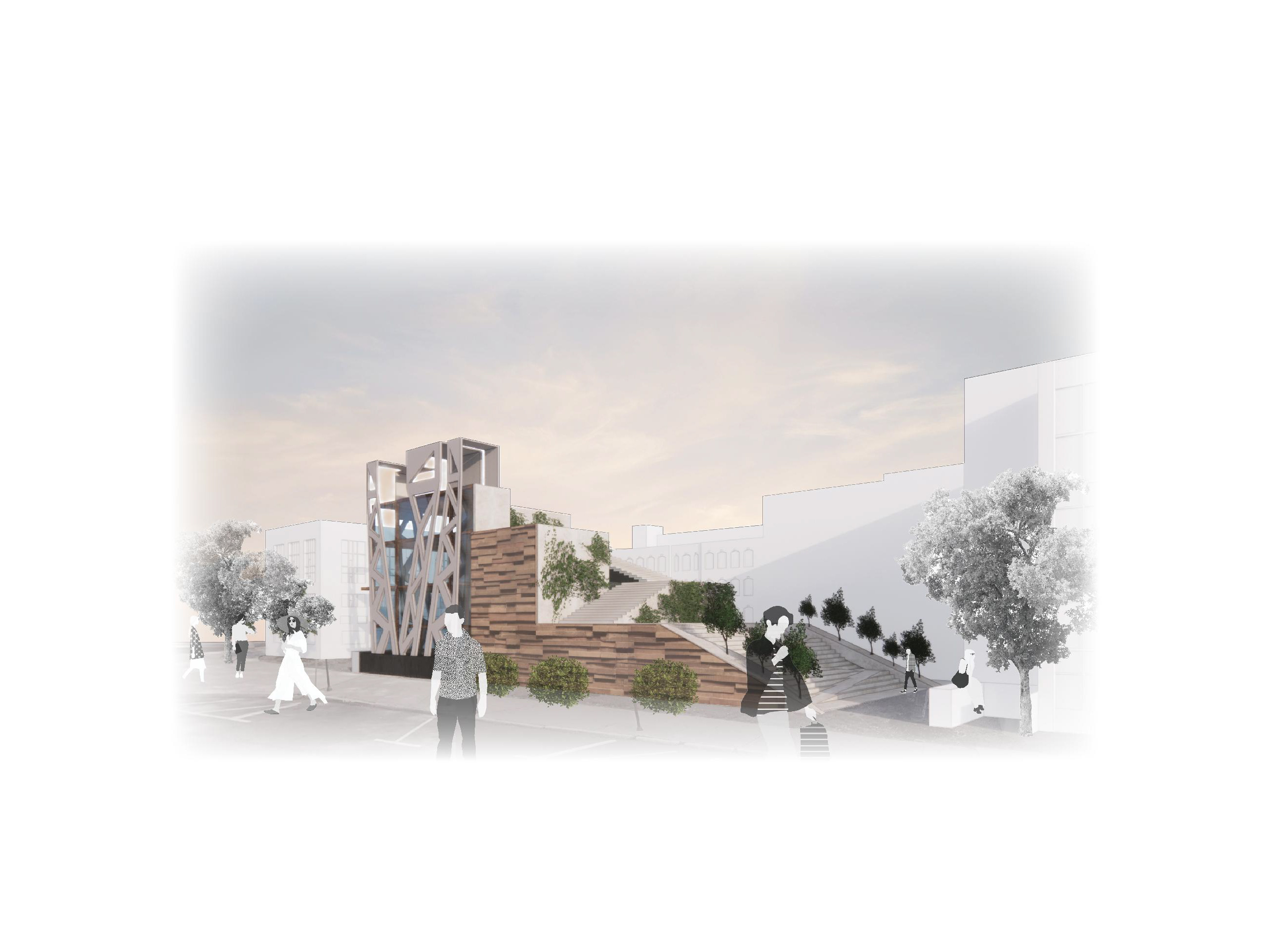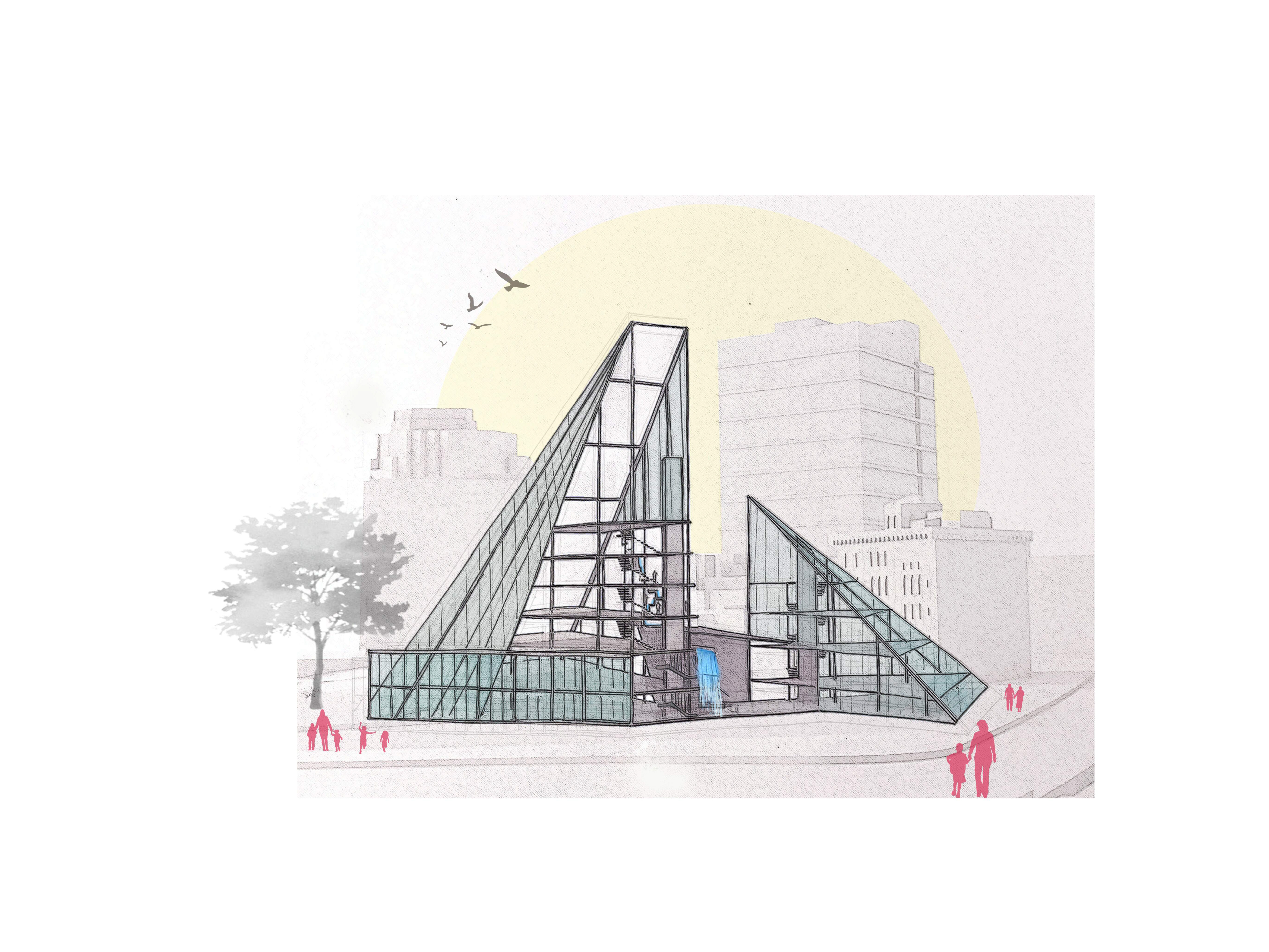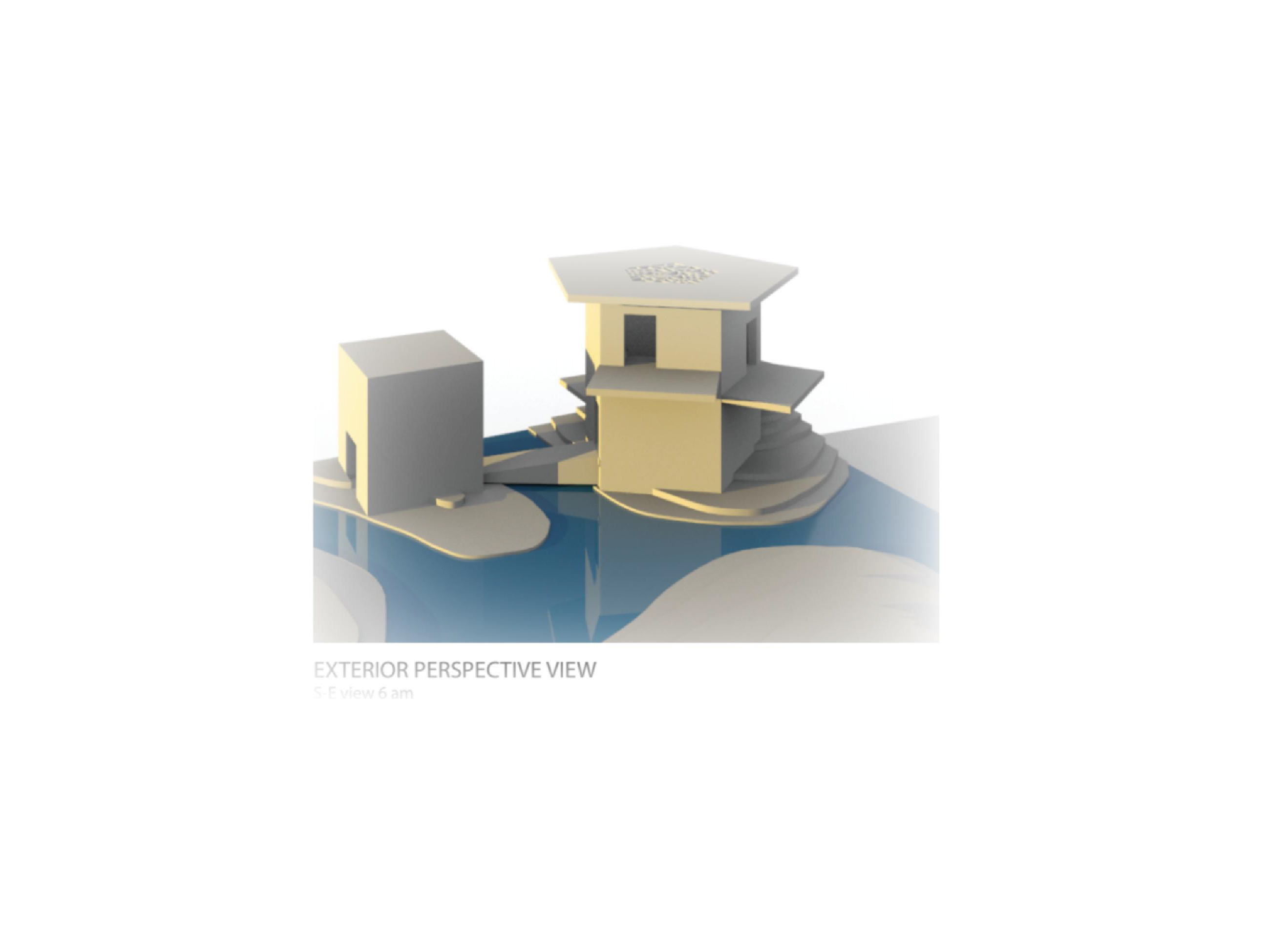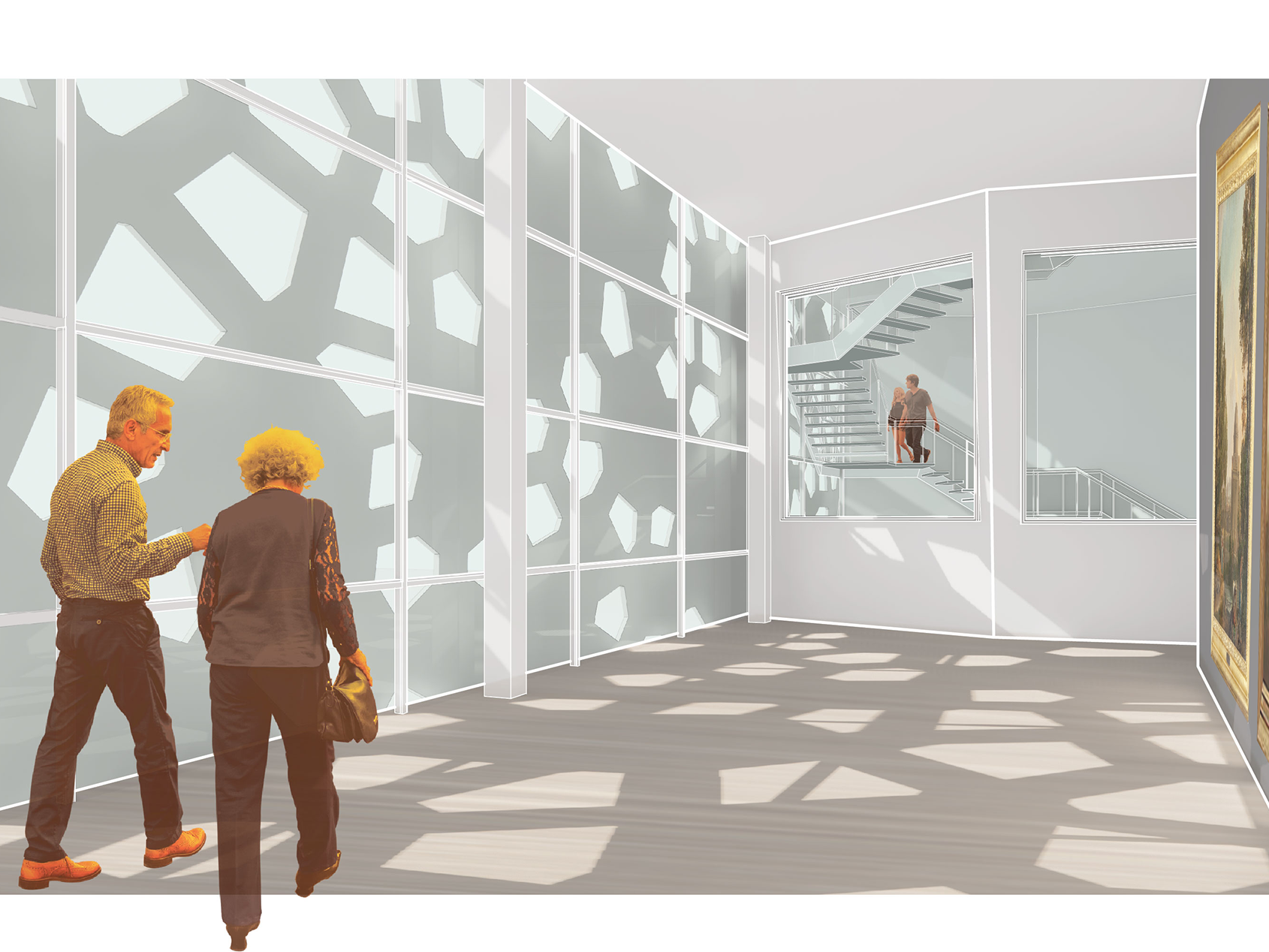The concept of Interlocked family housing was inspired by puzzle/ Lego pieces that come together in a way that is interactive for people. The idea was to create a similar environment where the community not only interacts with each other but the site as a whole. The units were aggregated in such a way that allowed the families to keep their privacy but also be a part of the larger program happening around keeping intact the porosity of the structure.
The demographics for this project is families possibly with children. The site being located in an area surrounded by working professionals or college
students provides a variety of interaction amongst one another. This is imagined to be parents working in NJIT/ Rutgers or college students babysitting for quick money creating jobs within the complex. Overall, this complex would provide a flexible interaction of all age groups interlocked within each other.
The demographics for this project is families possibly with children. The site being located in an area surrounded by working professionals or college
students provides a variety of interaction amongst one another. This is imagined to be parents working in NJIT/ Rutgers or college students babysitting for quick money creating jobs within the complex. Overall, this complex would provide a flexible interaction of all age groups interlocked within each other.
MASSING AGGREGATION
SITE PLAN
GROUND FLOOR PLAN
1st FLOOR PLAN
2nd FLOOR PLAN
SECTIONAL PERSPECTIVE
SECTION A
SECTION B
SECTION C
SOUTH - EAST FACADE
NORTH - WEST FACADE
CODE REVIEW
CIRCULATION
SUN ANALYSIS
NOISE ANALYSIS
INTERIOR PERSPECTIVE
INTERIOR PERSPECTIVE
INTERIOR PERSPECTIVE
WALKTHROUGH ANIMATION
