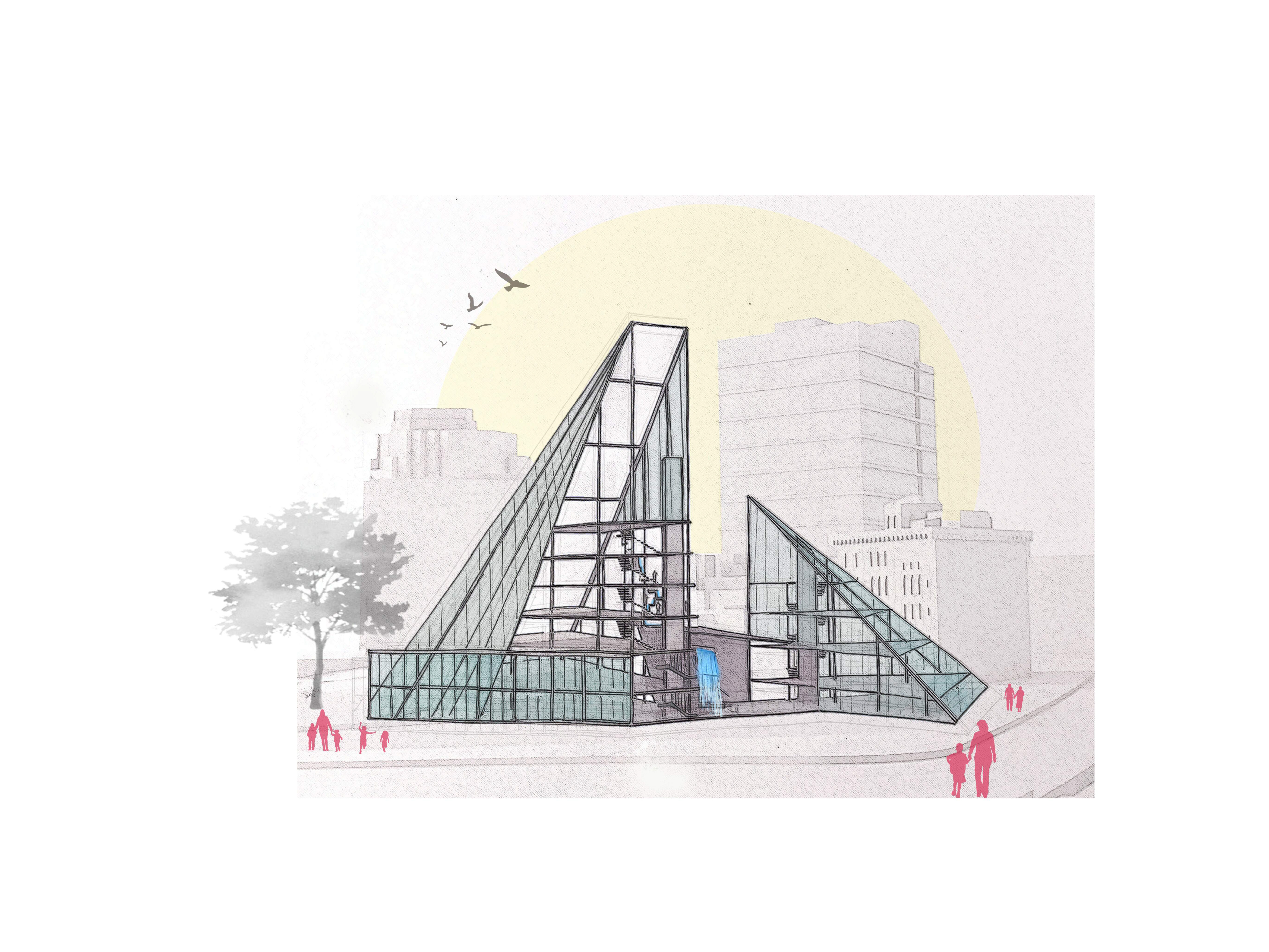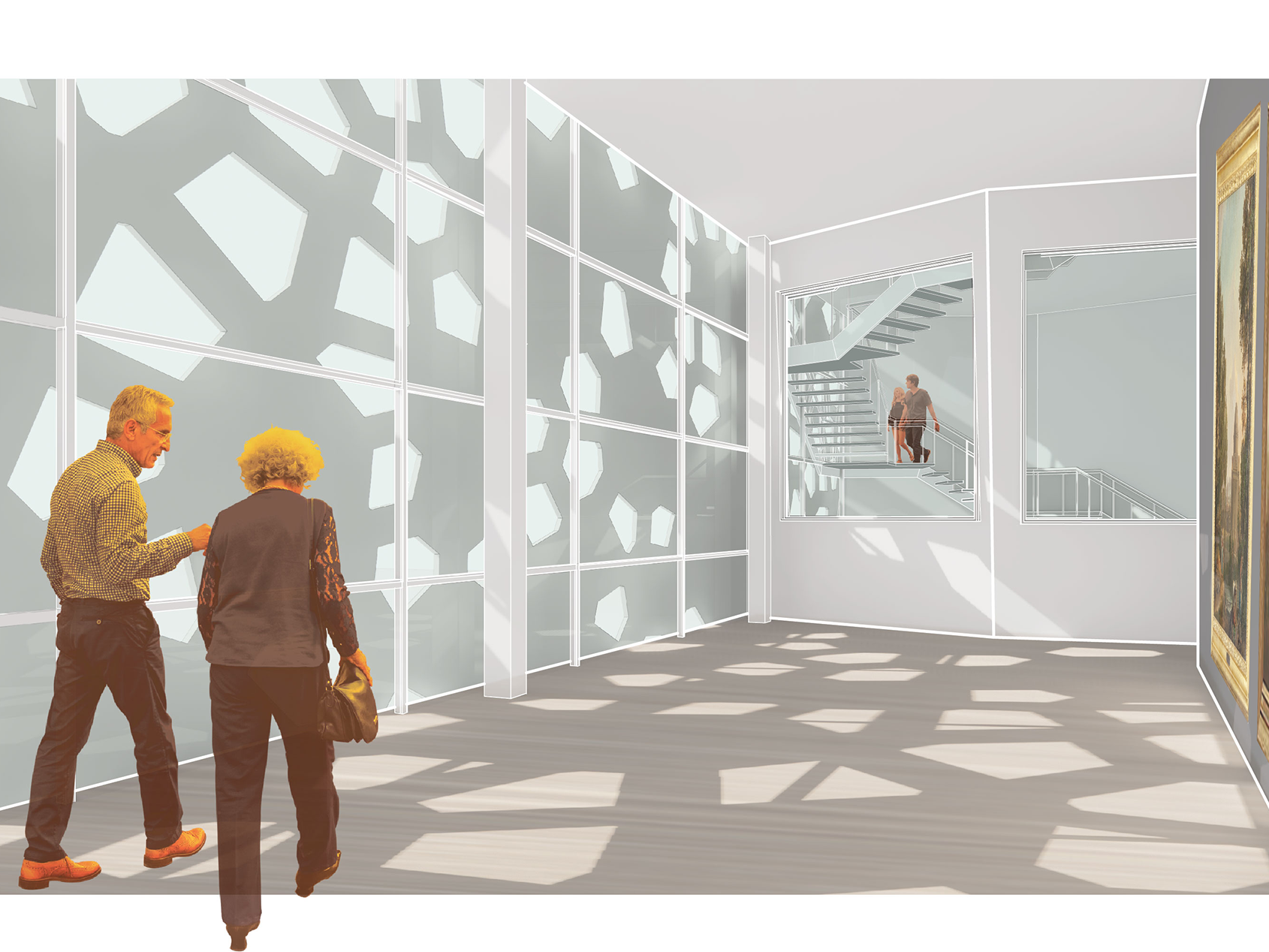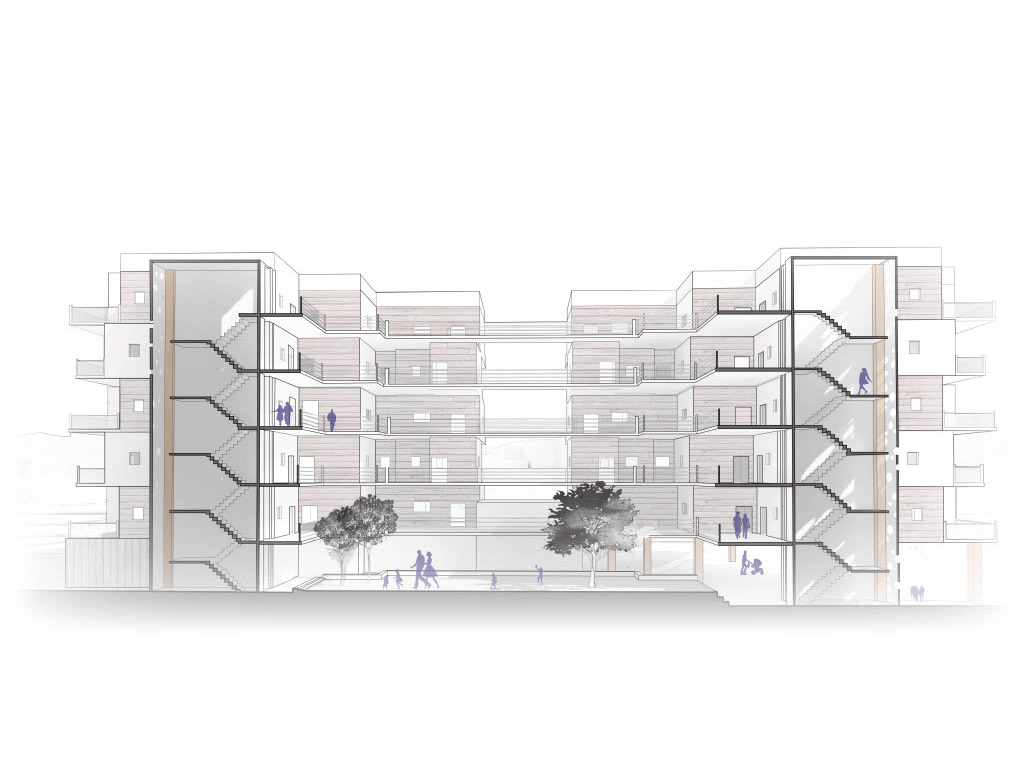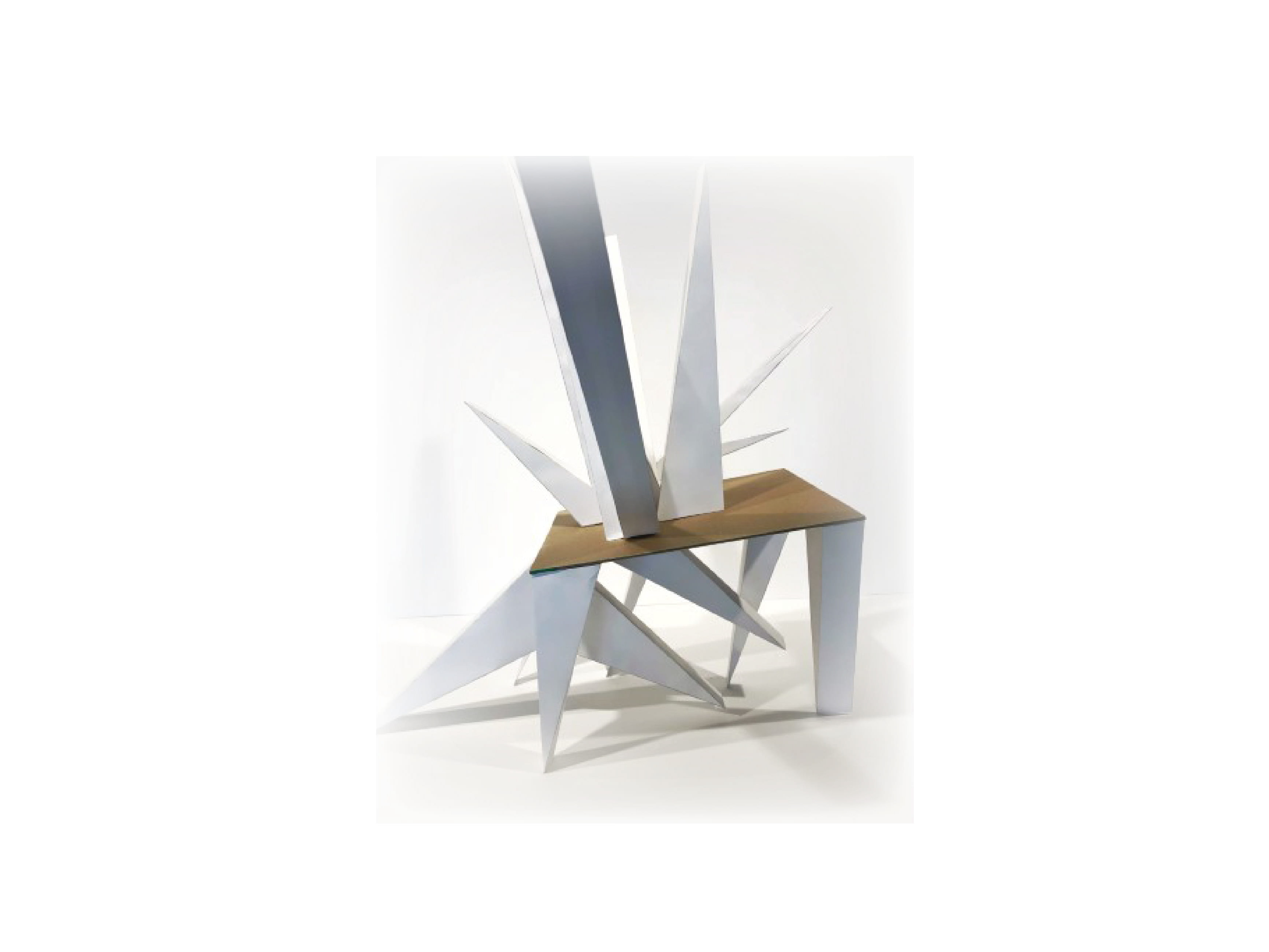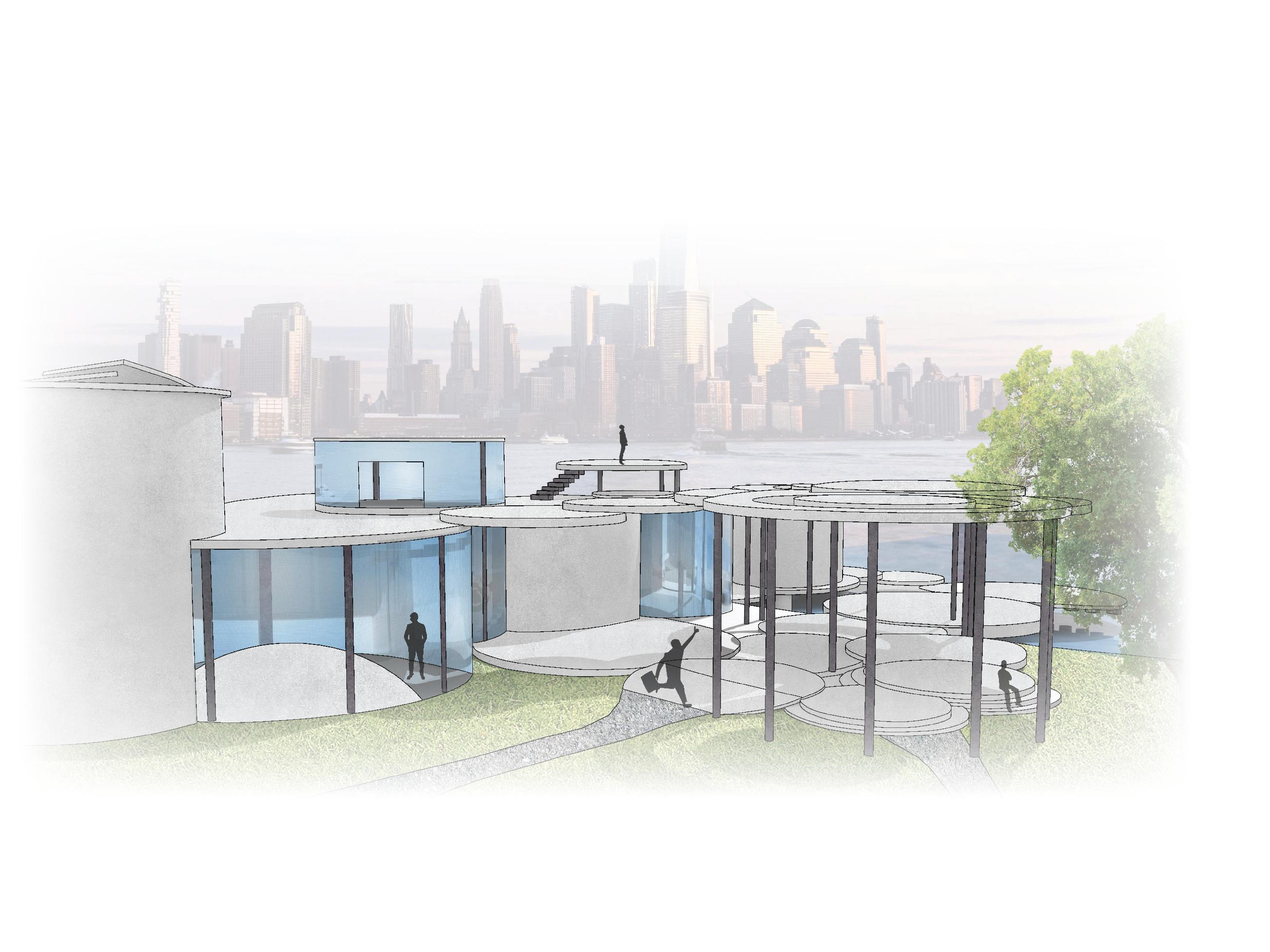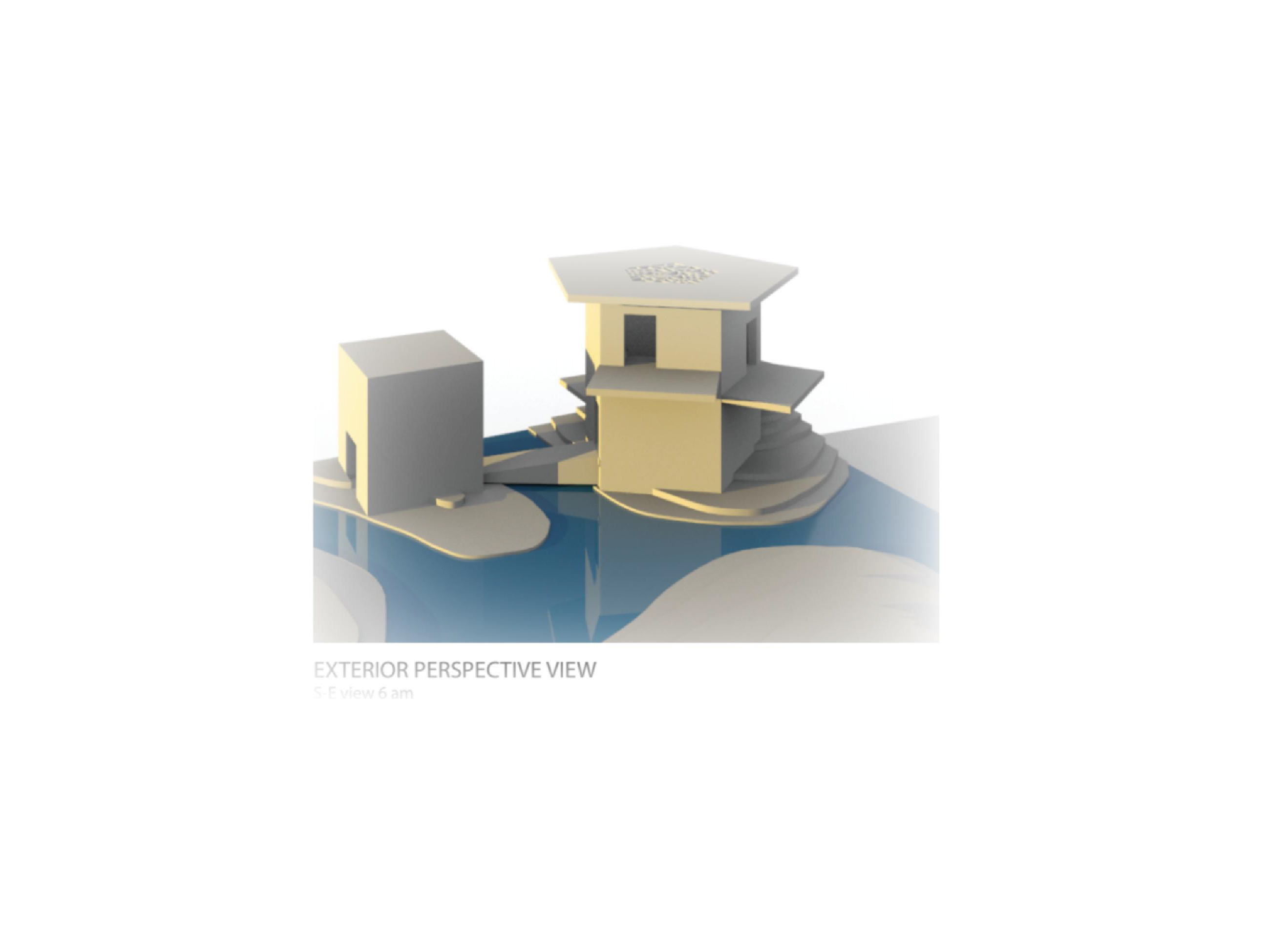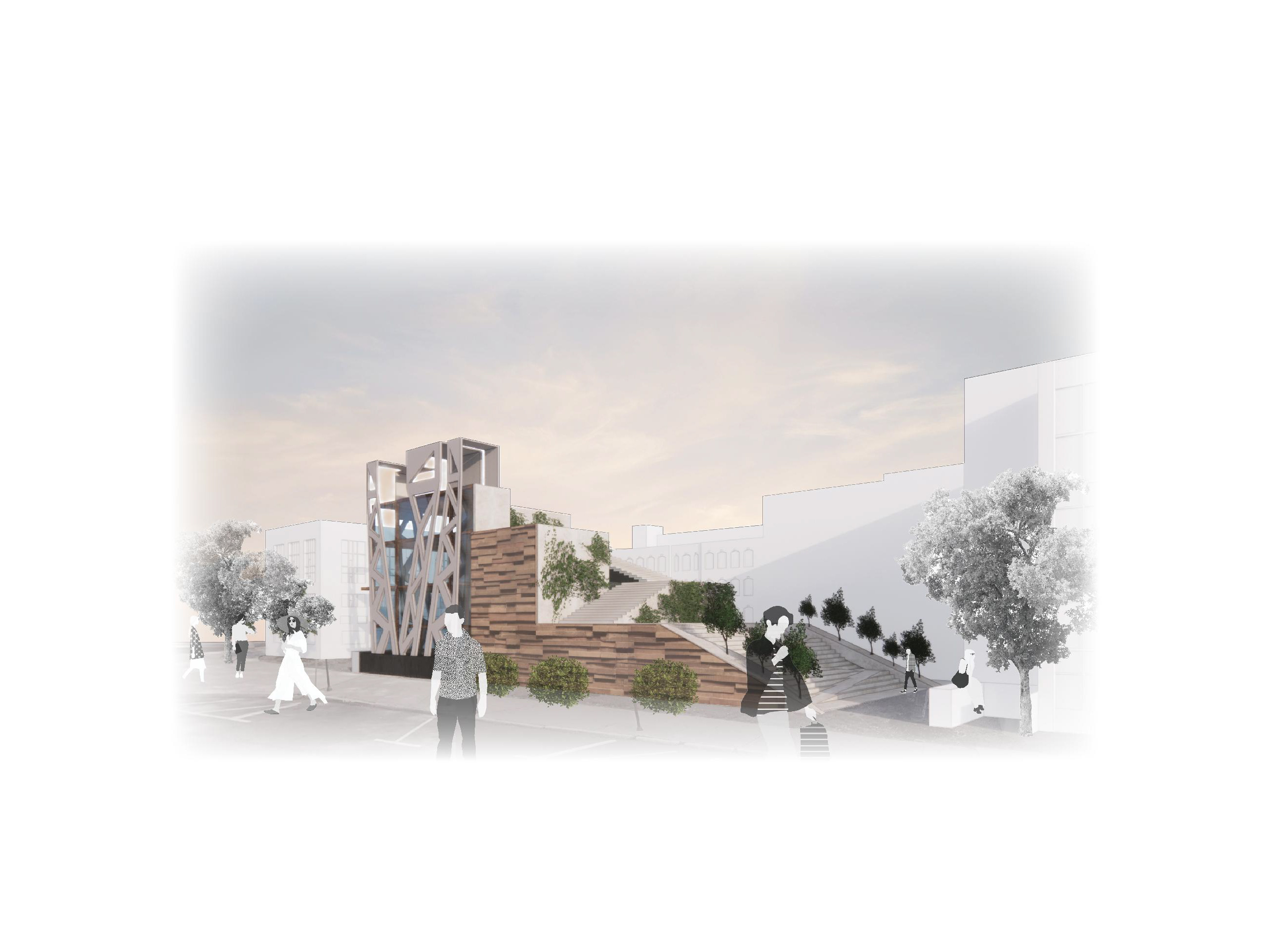The urban sponge aims to create a city landscape allowing enough airflow and porosity within its architecture to be able to breathe the purest air that enters through the building. The program chosen is a convention center in Shenzhen, China which can house about 500 to 800 guests for a conference and 70-80 guests for overnight stays in the lodging area in the house. The project incorporates a lot of outdoor green and vertical farming spaces as well. The whole building acts as a passive ventilation system which is porous just like a sponge and can allow penetration of air from all directions. Not only through its architecture but the project achieves this through the material choices as well. It uses 3 different wall types - the porous brick, a titanium dioxide-coated mesh, and a living wall, all designed as a way to purify the air coming inside the convention center. The design was thought of as pixels coming together on a defined grid, which was set to be 35’ x 35’. When these pixels started to form a structure spaces and grooves were formed underneath and on top which later became a walkable roof garden in my project.
