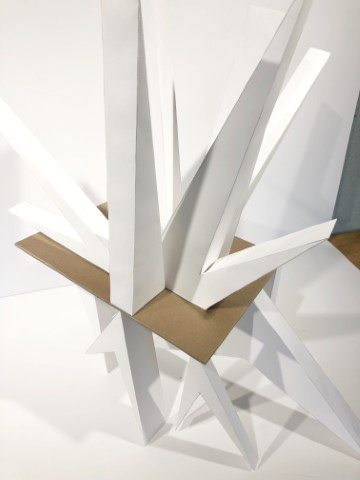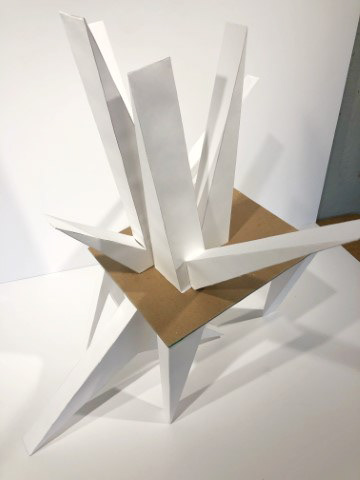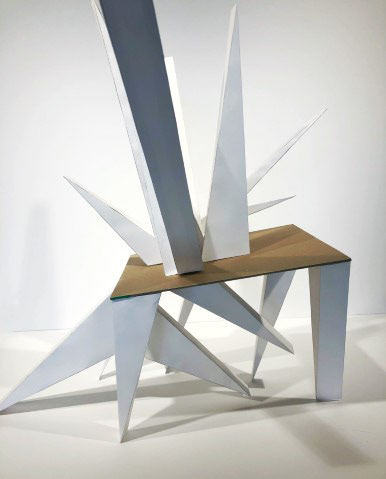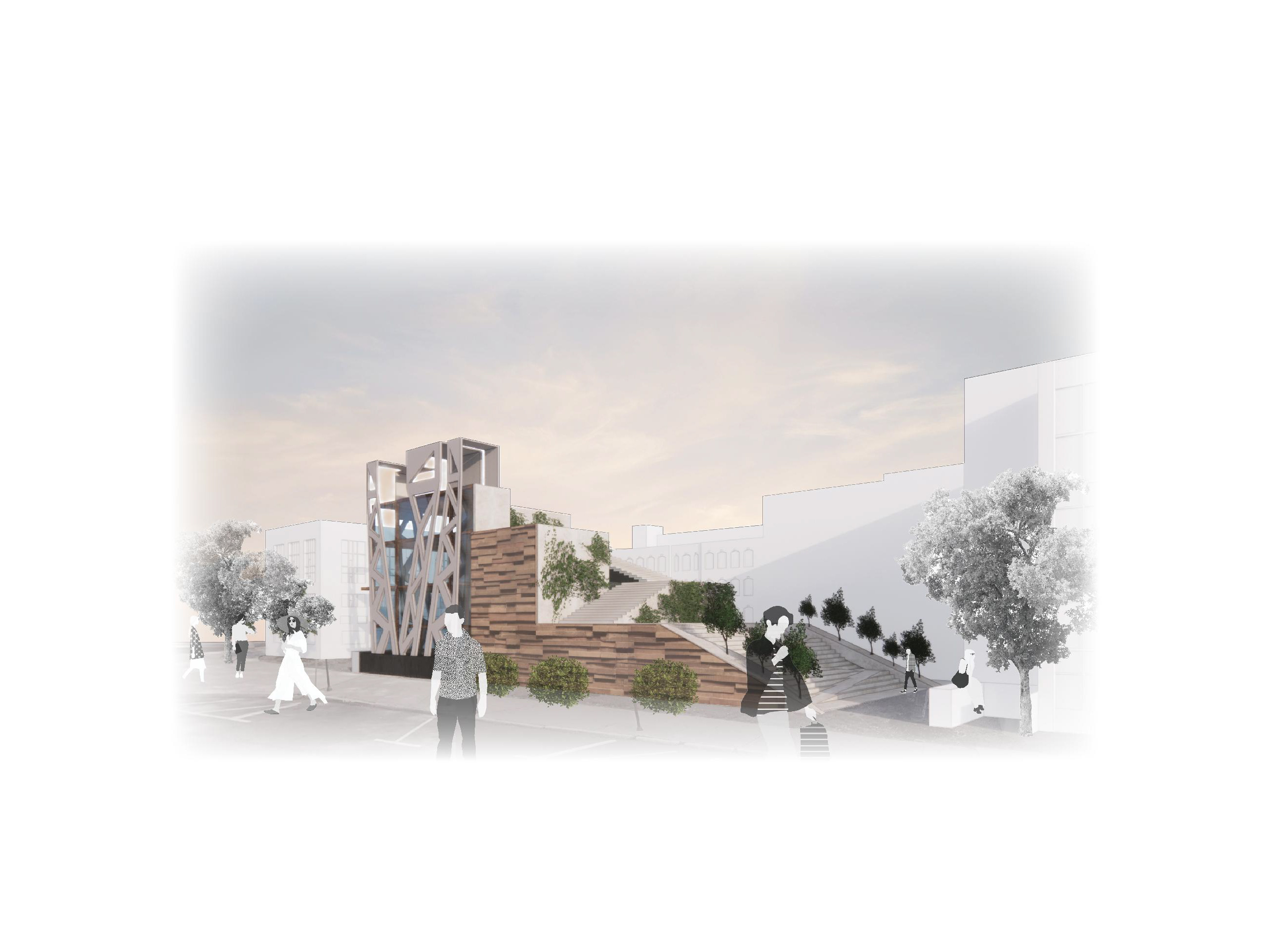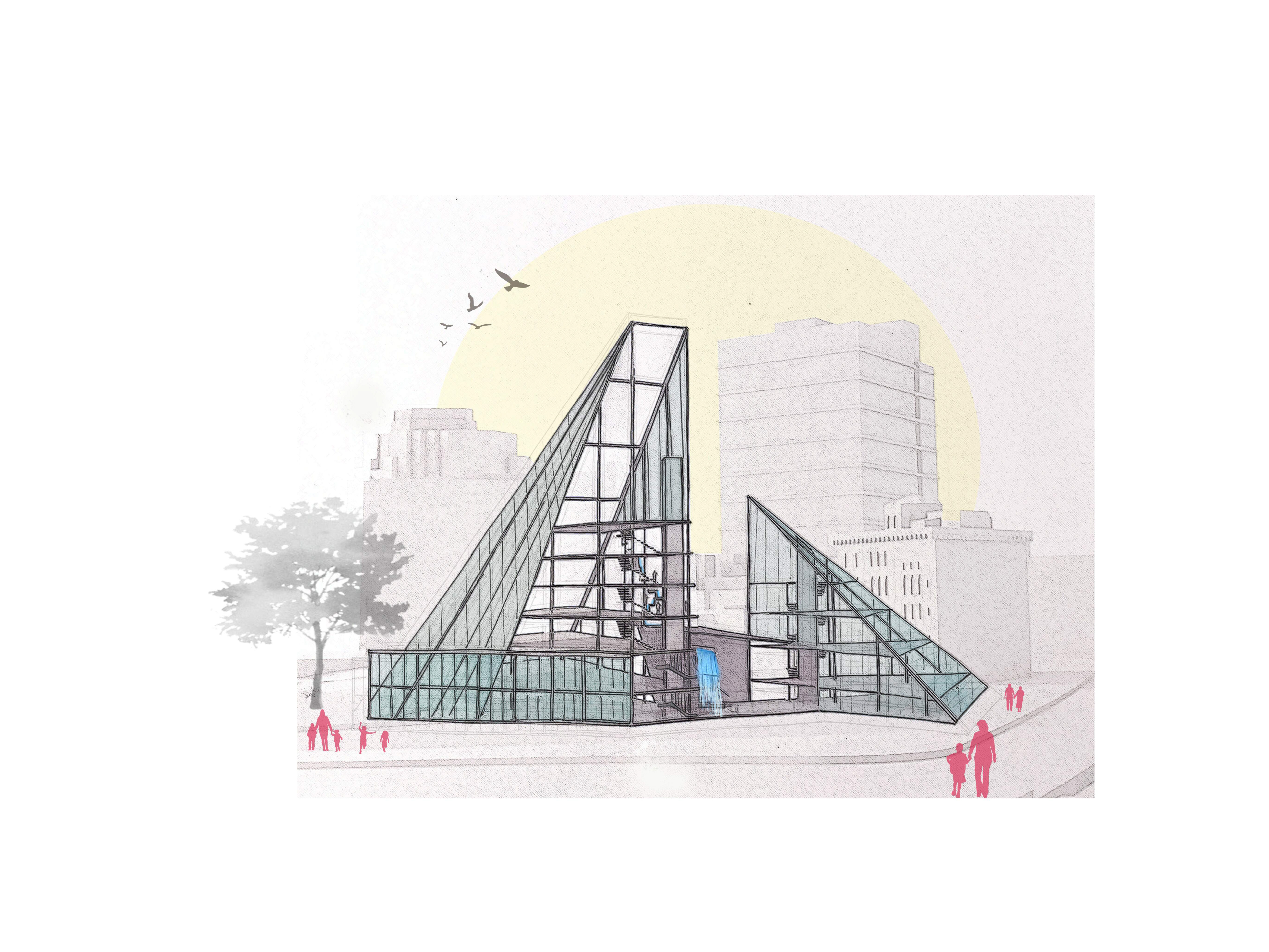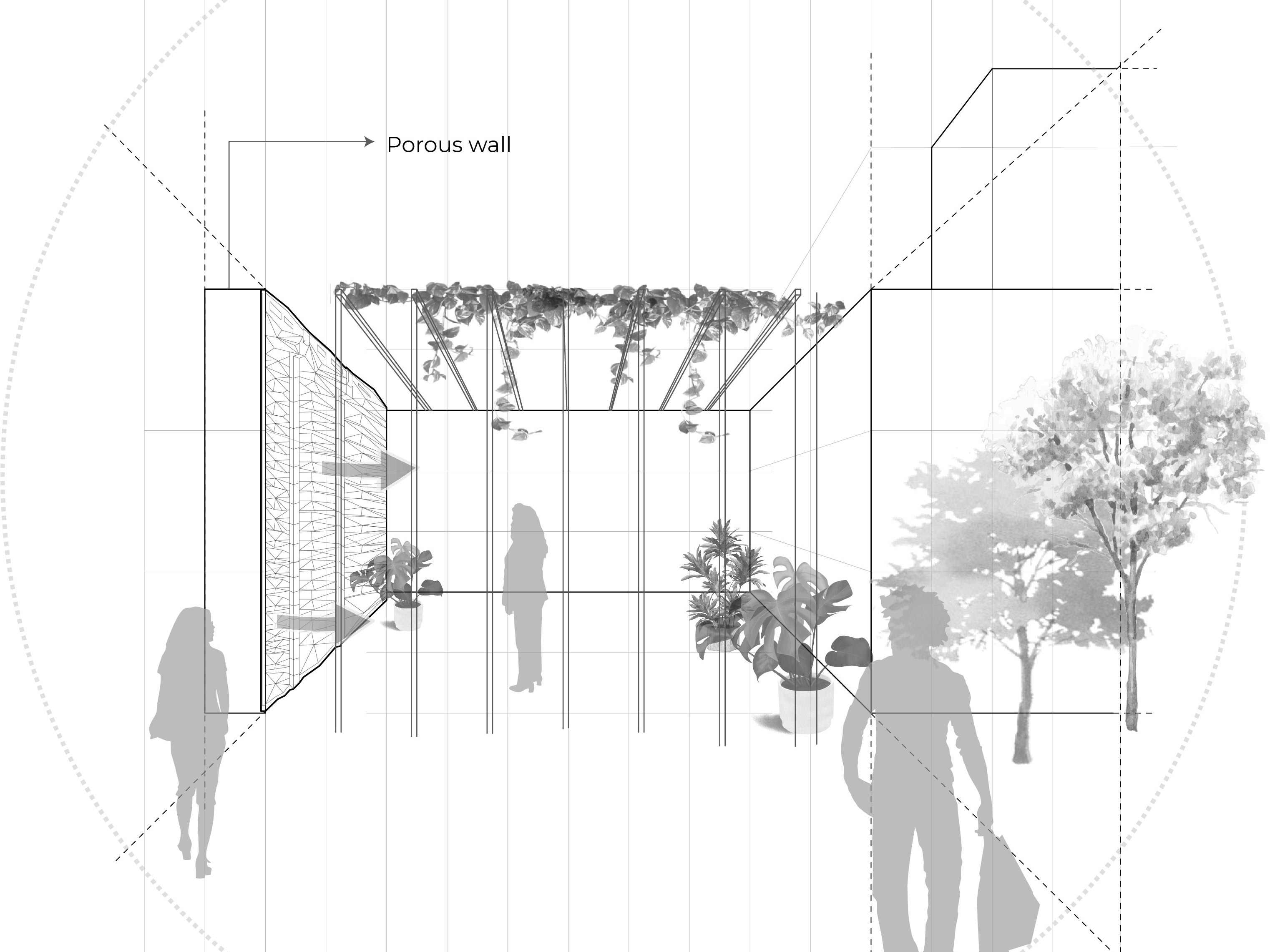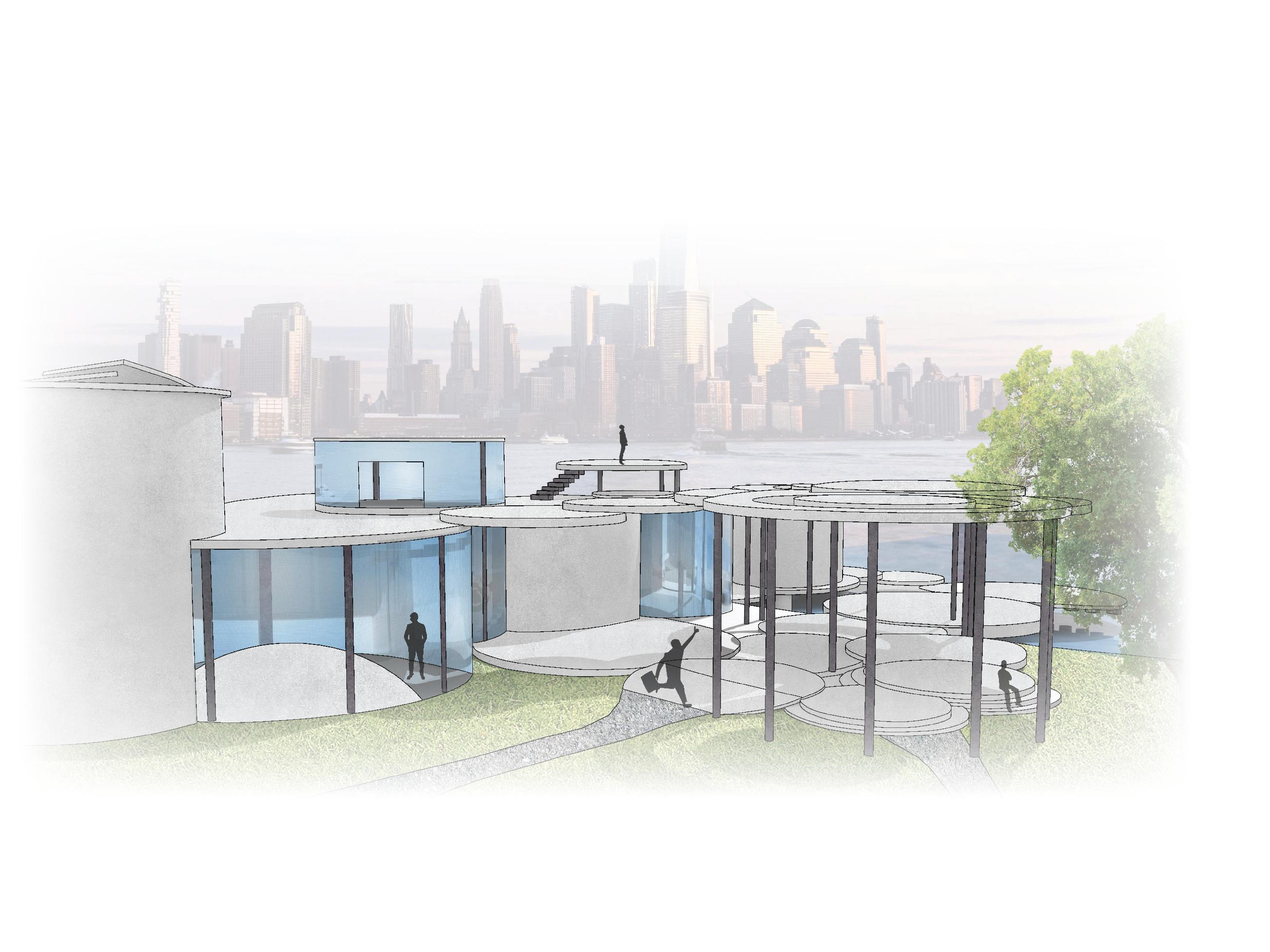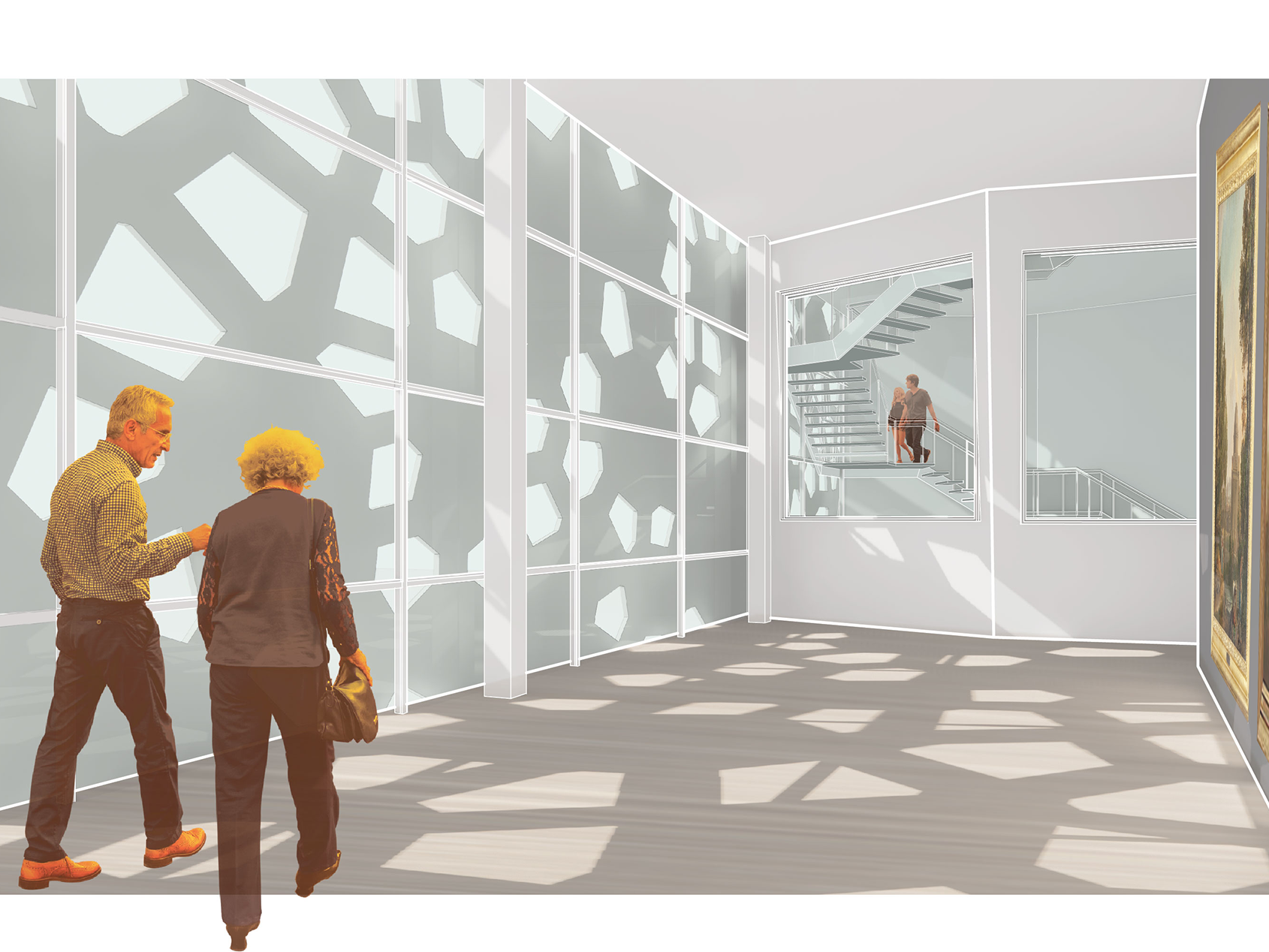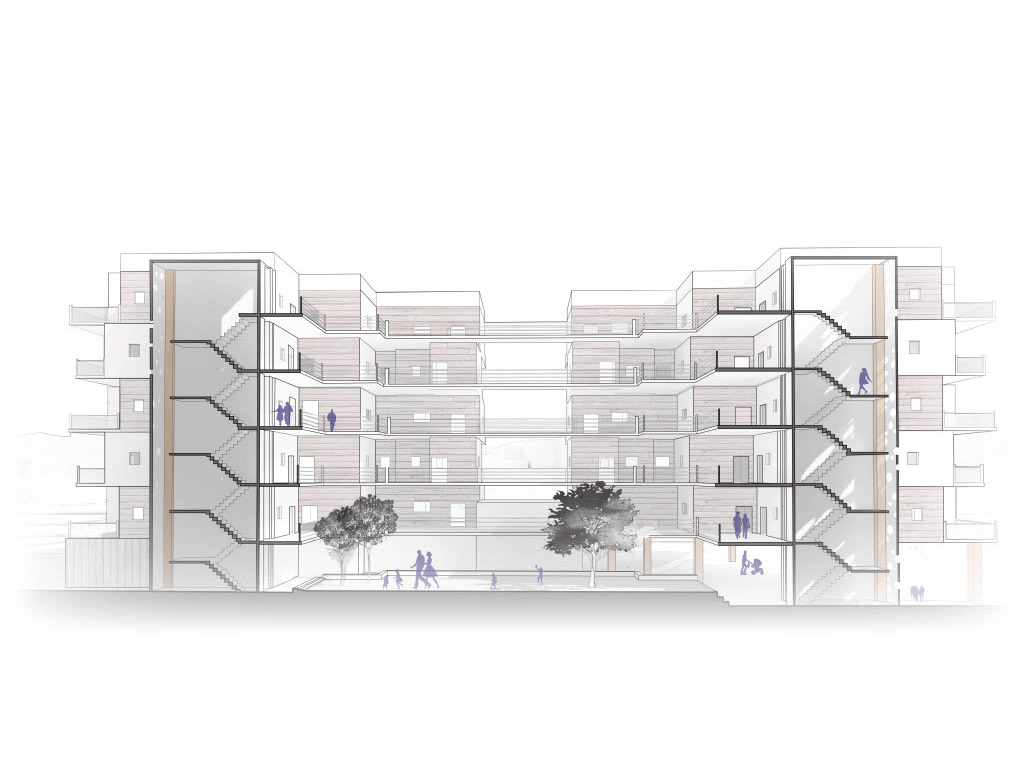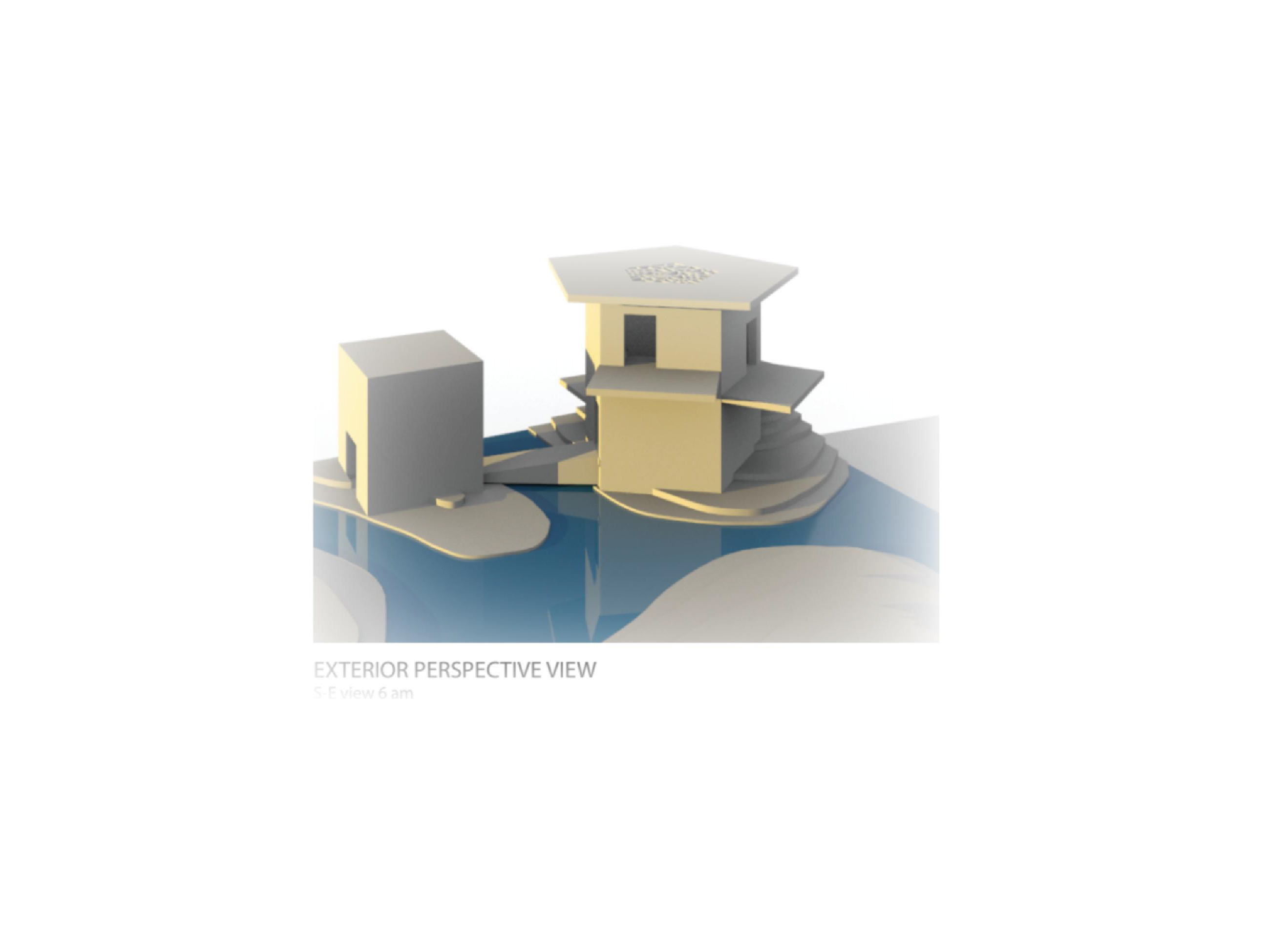This project builds upon a framework that combines the vertical and horizontal structural elements into a single system. This allows for a variety of other spaces to be further developed and refined to occupy the floor plate.
The objective of the project was to make a structure incorporating floors and columns using a single module - bay. The idea of my project was to create a structure that reflects the feeling of pain, similar to the "ouch" feeling when something is pierced through. Instead of considering the typical floors my system incorporated ramps as means of floors within the whole system. They followed the 1 : 12 rule for the standard ramps but were placed at an angle next to each other creating floors.
PROJECT INSPIRATION : This project was inspired by the recent piercing I got in my ears. The idea was to create a structure that reflects the feeling of pain, similar to the "ouch" feeling when something is pierced through. In order to capture the intensity of the design, sharp pointed columns were made taking inspiration from the use of toothpicks. The project revolves around the concept built on the word 'perfervid' which in Latin means 'to boil'. The intensity of the design increases as you go up the ramp.
Front Elevation - Individual Bay module
Top view - Individual Bay module
Conceptual Drawing
Explains the single bay structure
Conceptual Drawing
Explains the structure as a whole
Section A
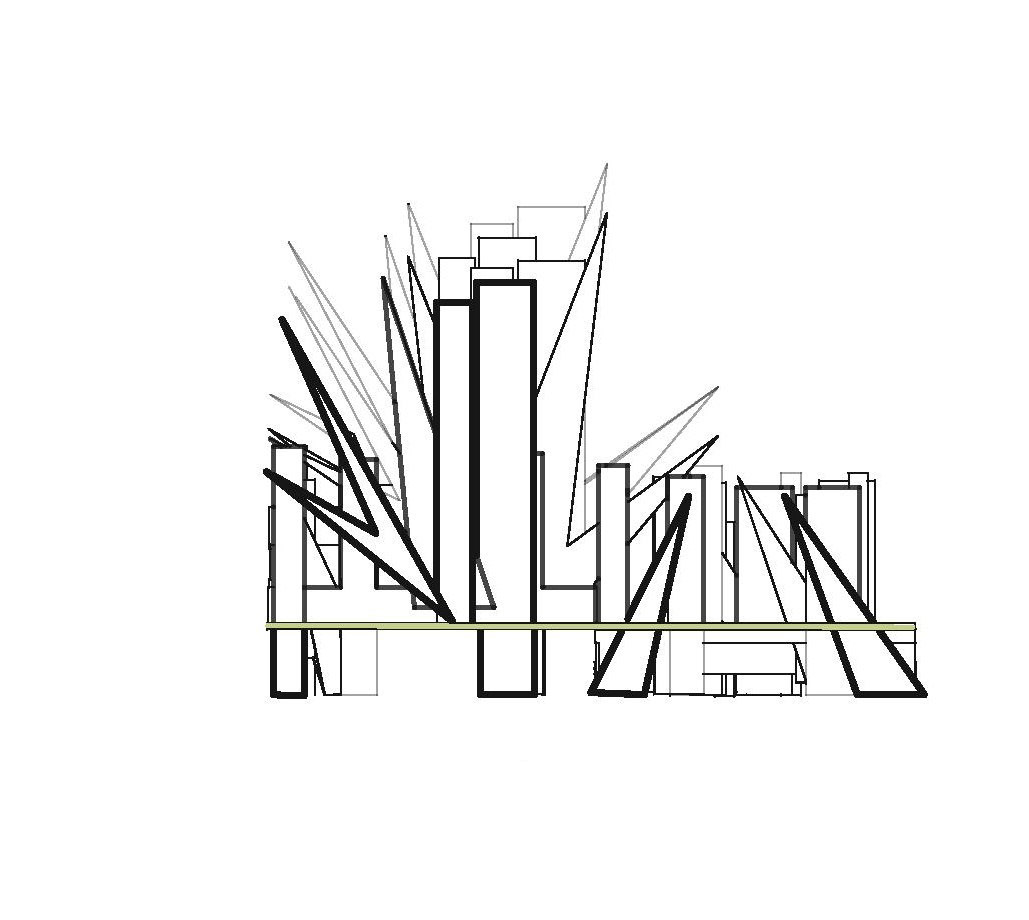
Back Elevation
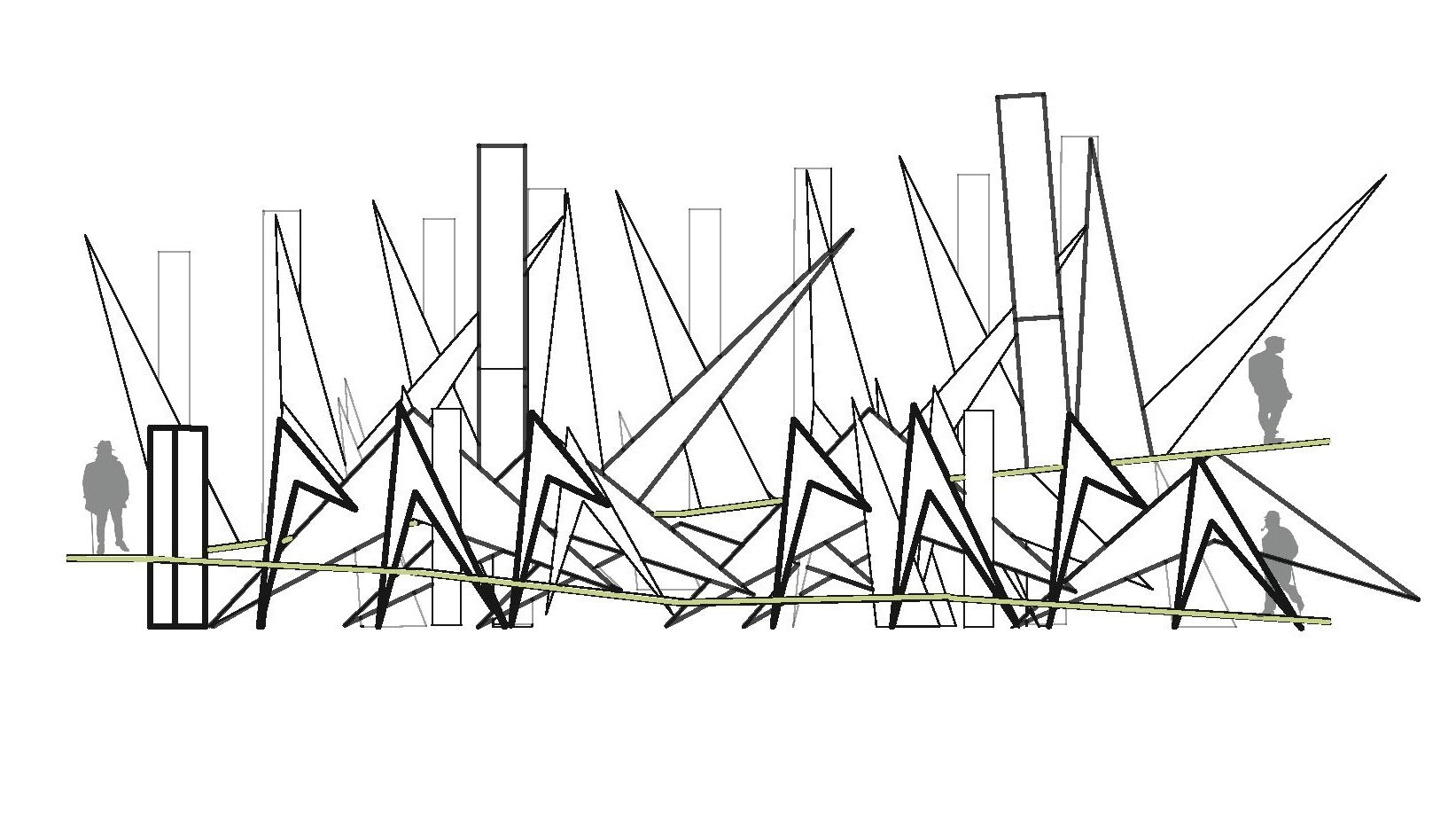
Side Elevation
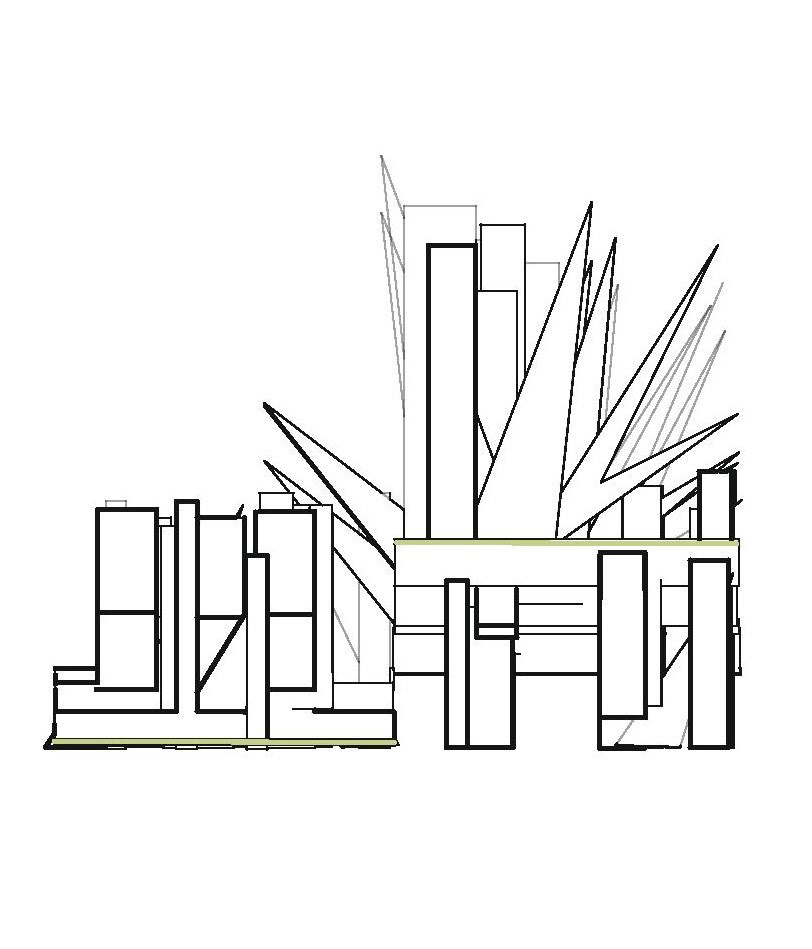
Front Elevation
