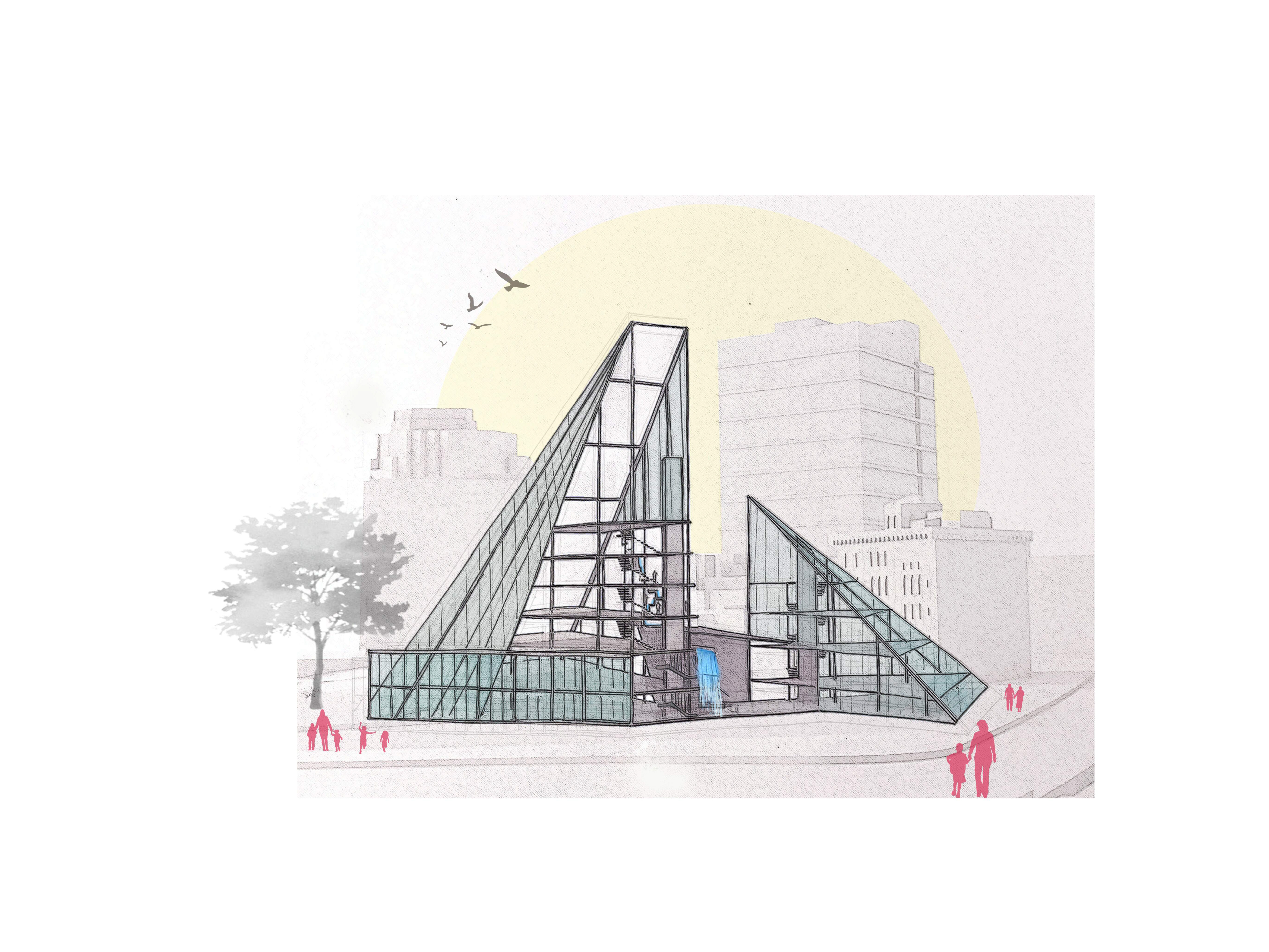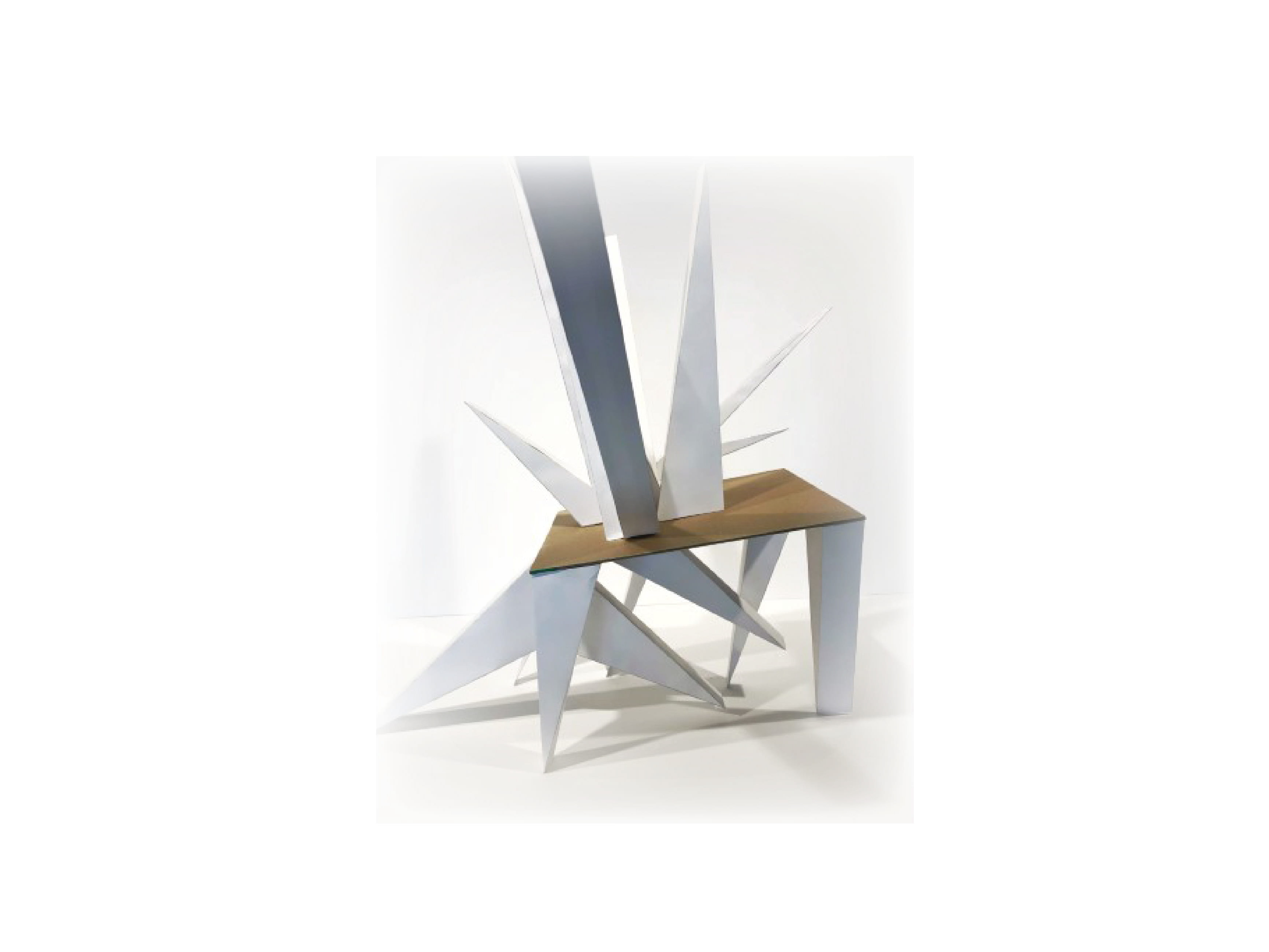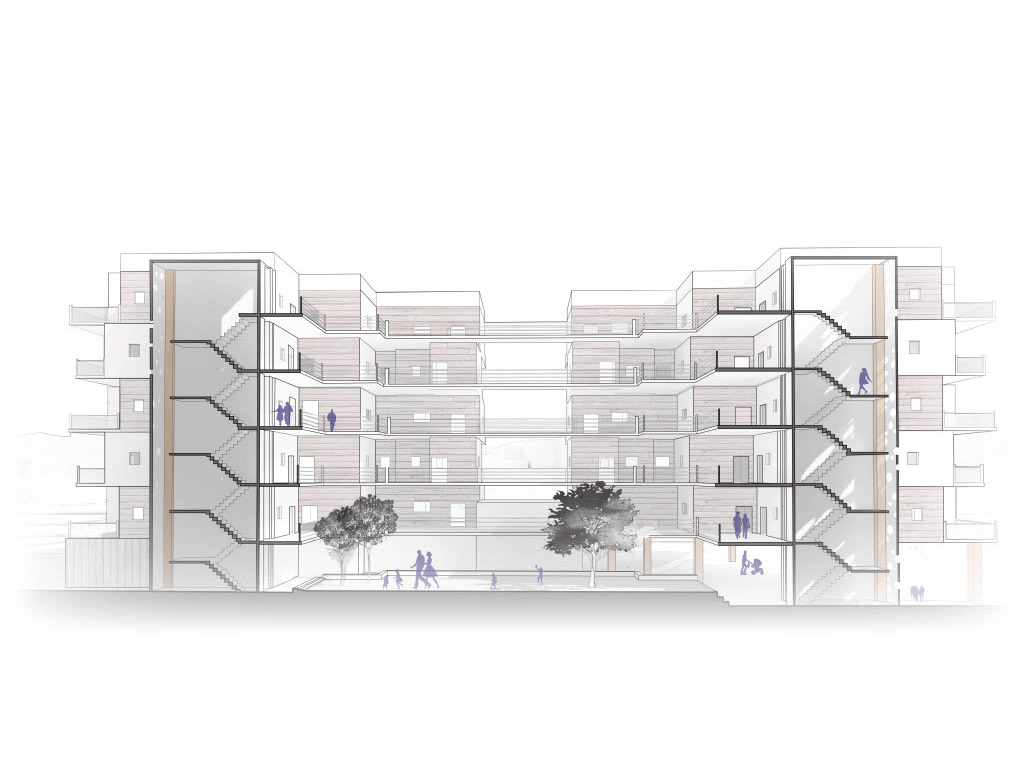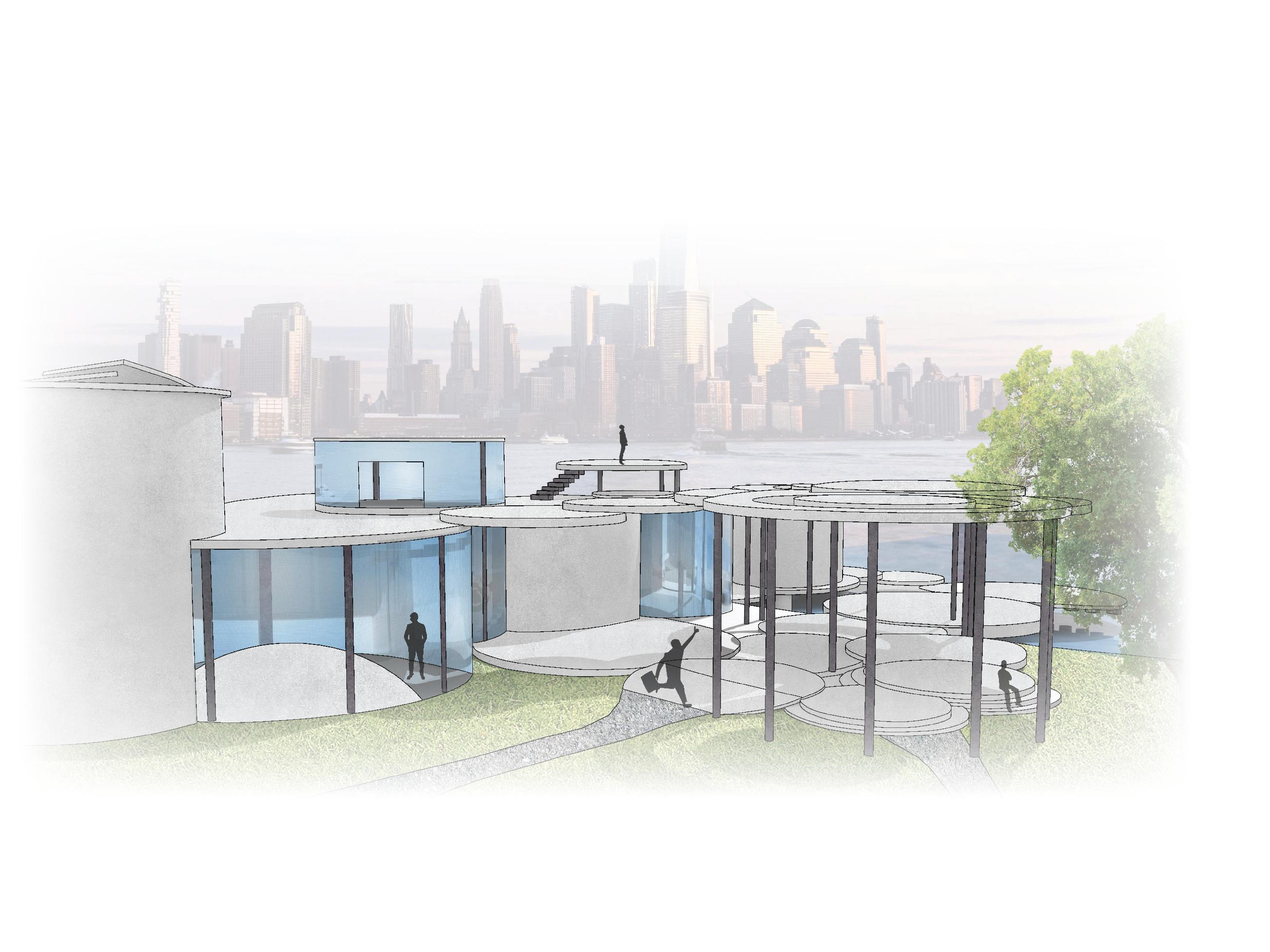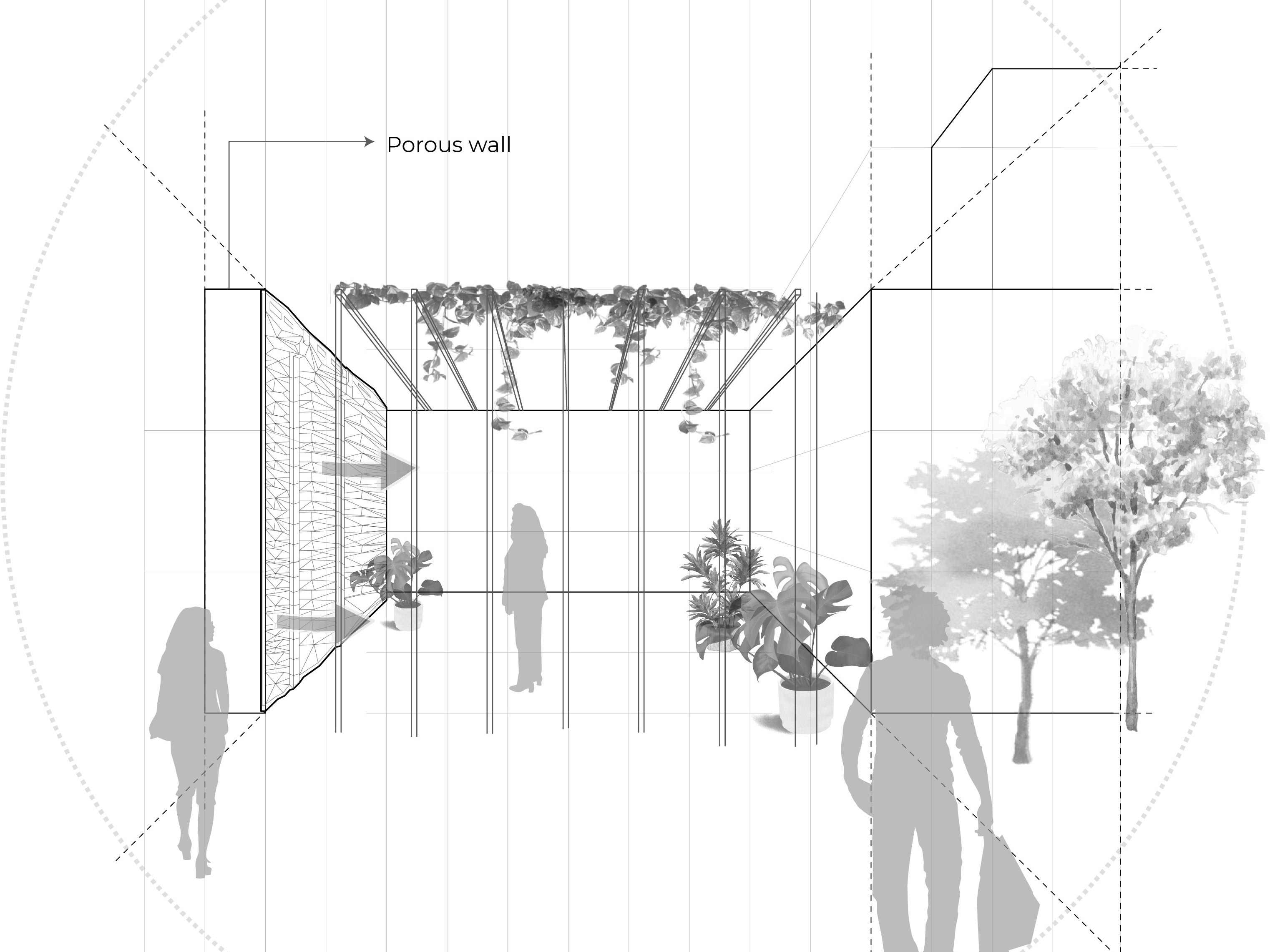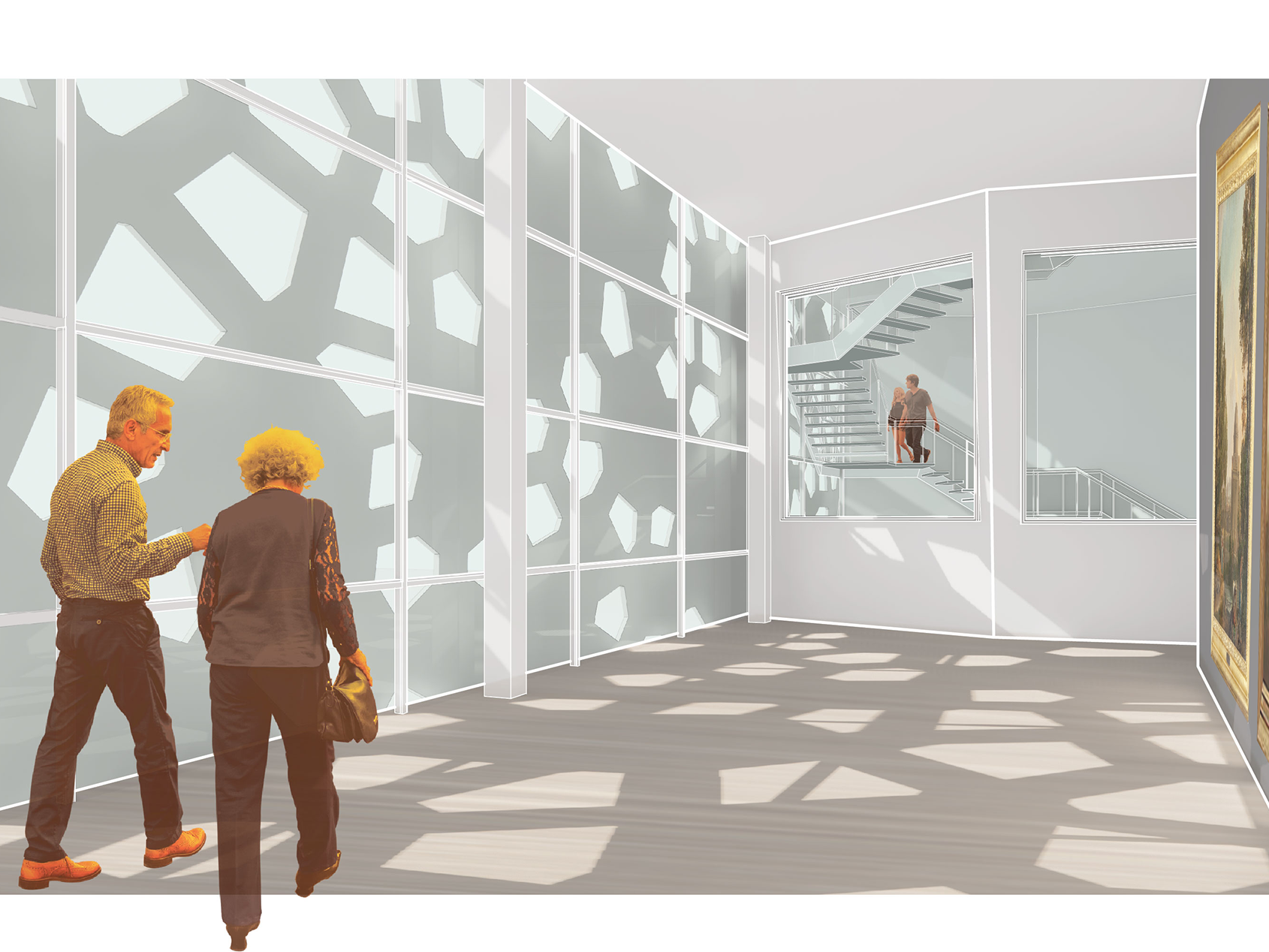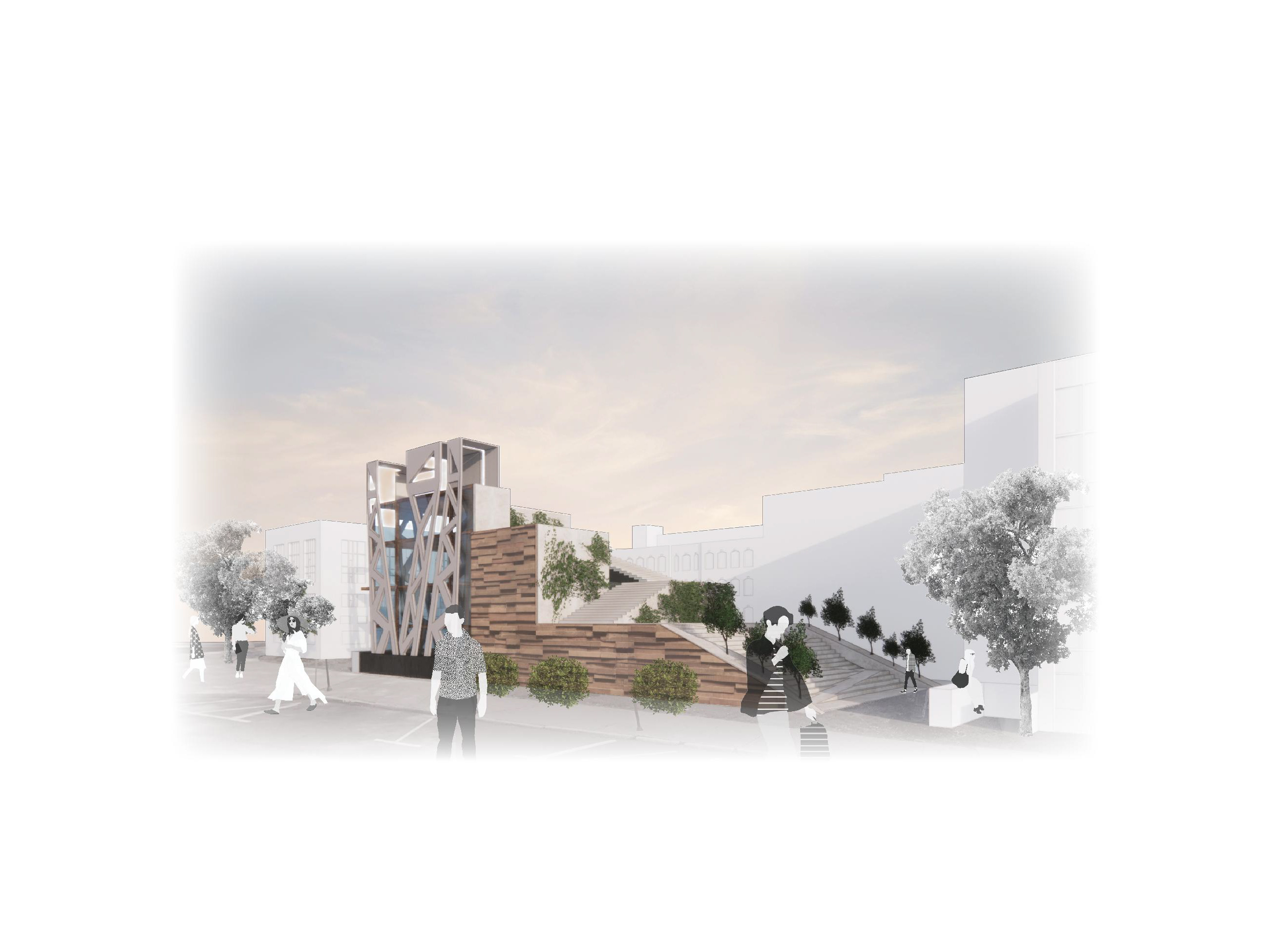AN ARCHITECTURE OF THOUGHT AND INSPIRATION
For me: A place to heal my mind, body and soul.
Project idea and inspiration - The idea is to be as close as possible to nature and feel the sounds of water, falling leaves and wind breeze on body. Something that soothes my mind is yoga and meditation and hence I wanted a place where I could get away from the hectic schedule and heal myself
LIVING PLACE : The first volume is for basic routine activities during the course of the day like sleeping, eating and working. The geometry of this volume represents this idea of how and for what the volume is occupied. It has an opening on the eastern side for people to enter. A ramp connects the living place to the yoga space and allows us to directly exit to it.
TRANSITION : To experience a totally different environment than the place I am living in I wanted to have a steep transition which makes me feel the difference. Hence there is a ramp to get out of the mindset of daily routine and enter a whole new world for what the retreat is all about. The ramp is built at an angle to give me a stronger transition and extra time to clear my mind.
YOGA PLACE : Since my idea for an architecture to be a place for thought and inspiration was a place to heal my mind, I wanted a volume which allows me to feel the nature at any point of the day. The idea was to keep minimum indoor occupancy as possible. The design is such that which allows me to focus on 3 different yoga positions during the time of the day and meditate at 6 am in the morning looking at the sunrise. The orientation of the platform is in such a way which allows me to just focus on the landscape in front of me and not see the rest of the structure. The heights of the platforms signify the importance of that particular yoga pose in my life.
Sectional Perspective
Site Plan
Exploded Axonometric
Physical Model - Section
Section A
Plan at el. 12'
Exterior Perspective
S-E view 6 am
